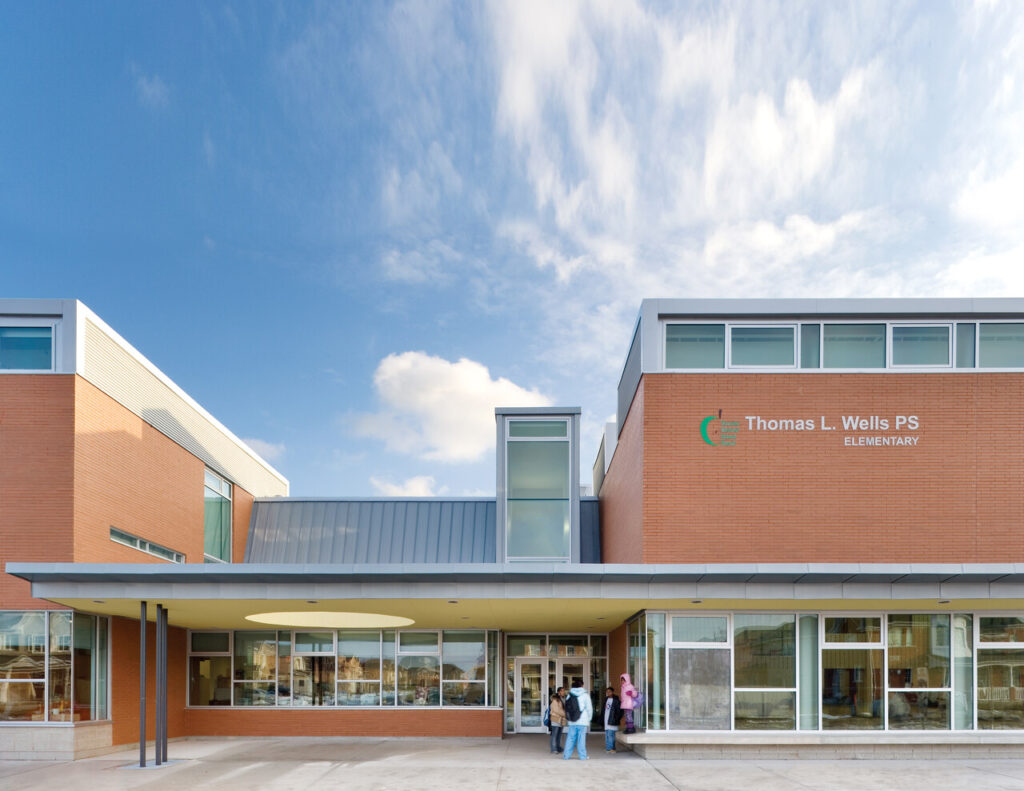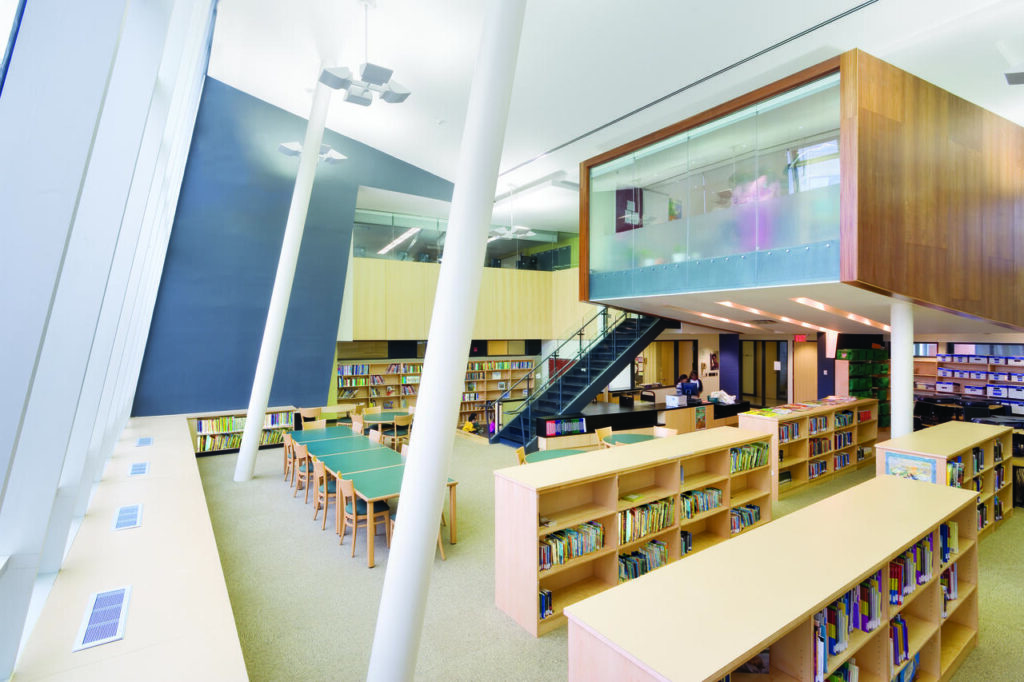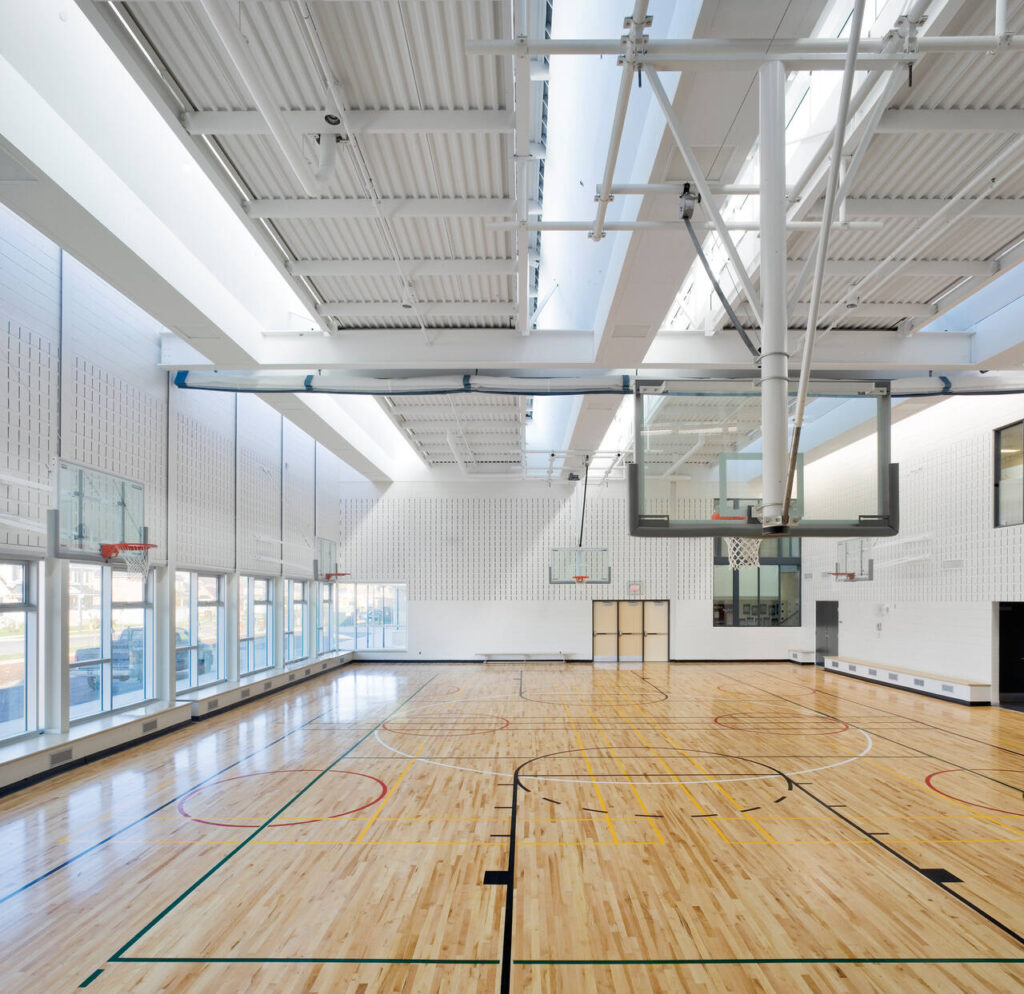Thomas L. Wells Public School
TORONTO DISTRICT SCHOOL BOARD
Location: Toronto, Ontario
Gross Area: 6,109 m2 [65,753 s.f.]
project AWARDS
- AIA Institute Honor Award for Architecture 2008
- Toronto Architecture and Urban Design Award of Excellence 2007
- Outside the Box Award – Green Building Design 2007
- Green Toronto Award of Excellence 2006
- Canadian Architect Award of Excellence 2005

project concept
The first of a new generation of high performance green schools by the Toronto District School Board, Thomas L. Wells is intended to serve as a model demonstrating both sustainable design strategies and an overall environmental quality that is conducive to student achievement. The school’s operating energy and maintenance costs are significantly reduced. Supporting its primary goal as a place of learning, the design uses strategies to optimize student achievement through the provision of enhanced indoor air quality and ample daylighting throughout.
project detail
Thomas L. Wells Public School is designed as a terrain for engagement with learning, society and the environment. South facing classrooms are organized to form open courtyards around the school’s library, the social and academic centre of the school. A multipurpose room that serves as the school gym, public meeting space and auditorium is located to make school events and programming accessible to the community. Corridors are designed as stimulating places of growth for young learners and are glazed on one side to provide visual linkage to outdoor areas and enhance cross ventilation.
Using detailed life cycle costing and cost/benefit analysis, building systems and materials were carefully selected to reduce ongoing maintenance costs and to improve long-term durability and the quality of the interior environment. A wide range of energy conservation measures were developed to improve the comfort of building occupants and reduce energy consumption.


Technical Features
Conceived as a ‘system of systems,’ the building integrates architectural design with environmental performance. Classrooms are laid out to maximize solar exposure with their exterior designed for daylighting effectiveness and sun control. Exterior light shelves shade high summer sun and reflect low winter sun deep into the building. A combination of high and low window vents provides effective passive ventilation as an alternative to mechanical cooling, and sensors turn off unneeded classroom lights. The pre-cast concrete floor and masonry structure provide thermal mass to harvest winter solar energy and retard summer heat buildup, and are an integral part of the unique displacement air ventilation and radiant floor heating system. Heat in the return air stream is recovered in the central plant along with free heat from bathroom and service room exhaust. Durable materials are used throughout to promote long-term sustainability as well as indoor air quality.
The goal of a LEED™ certification Silver rating was achieved and the Ministry of Energy – Ontario Conservation Action Team has awarded the TDSB with a Leadership Award for undertaking this ambitious project, intended to guide new school construction in the Greater Toronto region. As well, the City of Toronto has recognized the project and the school board with a Green Toronto Award in the Green Design category.