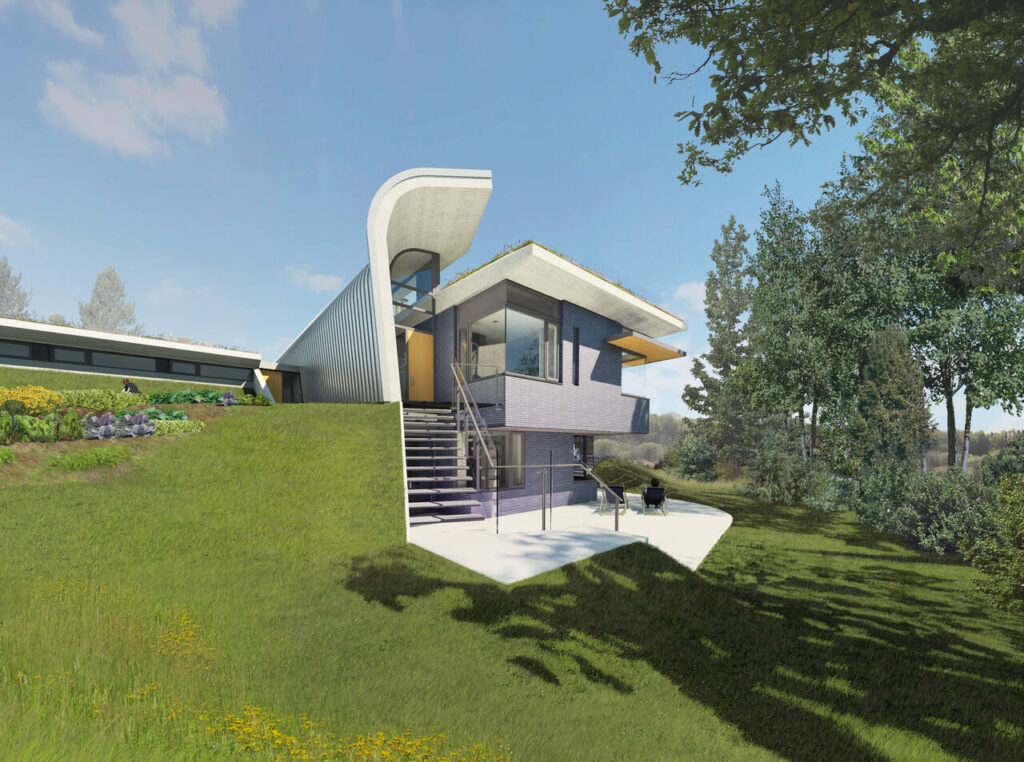Solar House II

background
Solar House II is located within the unique landscape of rolling hills and water filled swales of the Oak Ridges Moraines. Its 11-acre parcel of abandoned farmland was chosen and revitalized by the Mackowiak family to fulfill their dream of a home where they could produce much of their own food, as well as enjoy the natural beauty of the rolling moraine landscape. The location and footprint for the house was established in consultation with representatives of the Conservation Authority and with the shared objective of avoiding interference with ground water movement and minimizing disturbance of naturalizing plant ecologies. Partially bermed into the site and enveloped by intensive greening strategies, nearly all the footprint of the house will be returned to agricultural productivity by its owners.
Responsive Bioclimatic Design
Celebrating the site and achieving high levels of environmental performance are key drivers of the design approach. Sited along the crest of hill overlooking a pond, the house is organized along an east-west circulation spine that is sculpted to form a ‘solar scoop’ that provides a gallery like space that extends the length of the house. Open living space and primary rooms are tucked under the solar scoop and enjoy ample day lighting and panoramic views of the landscape to the south. By contrast, to the north, secondary spaces (garage, chicken coop, etc.) are closed and dug into the site in order to buffer the house from north winds, enhance natural insulation, as well as mitigate views to a neighboring property.
The solar scoop is a central to the home’s bioclimatic design approach and serves a dual role for both solar harvesting and passive ventilation. The polished concrete walls of the scoop illuminate and deliver daylighting across the north side of the house which are super-insulated. Constructed of polished concrete, the scoop provides thermal storage for solar energy and solar shading during hot summer months, enabling the scoop to temper interior conditions throughout the year. In the summer, the scoop drives the homes’ passive ventilation system using operable clerestory windows that are interconnected to windows located in other parts of the house. Hot air collected in the scoop is released through the clerestory windows to induce ventilation into and across the house and deliver exceptional indoor air quality.
The primary building material, cast-in-place concrete, was selected for its thermal mass and durability, as well as for its resonance with the owners’ European roots, aesthetics and requests. Immigrants to Canada, they have established a successful concrete restoration business and are interested in experimental aspects of the house, both with respect to the process of its making and the objective of achieving a responsible environmental footprint. The holistic design process explores opportunities for effective bioclimatic design and innovative techniques to address characteristic build and thermal challenges associated with concrete structures. The elongated roof overhangs of the main roof provides effective solar shading in the summer and are enabled by fiberglass thermal separators designed/engineering into the concrete cantilevers which allow them to visually extend from inside to out while minimizing thermal bridging. Deep light shelves, supplemented by a retractable canopy above the dining terrace provide further shade protection to south facing windows in summer, as well as light reflectors in winter. The hybrid passive and active environmental control system utilizes ground source heating and cooling in conjunction with in-floor hydronic radiation, while the solar scoop maximizes passive ventilation and comfort. Except for the galvalume covering of the solar scoop, green roofs are provided throughout – merging and naturalizing building and site, tempering summer cooling and winter heating needs within the house, and providing intensive areas suitable for agriculture. These interests and features, together with the sensitive siting approach, significantly aided speedy municipal approvals.