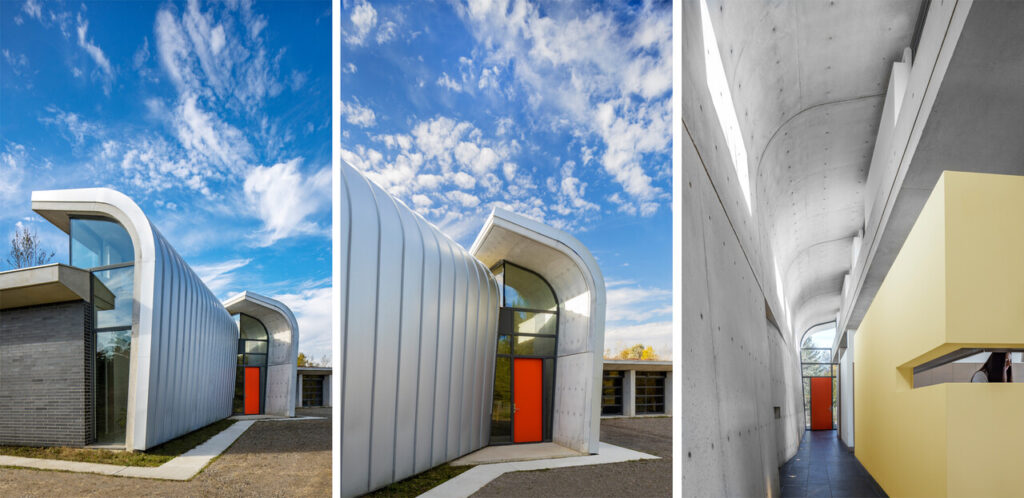Solar House I
place and purpose
This compact, two storey house is located in a beautiful rolling landscape of mature farmland near the Kawartha Lakes district. Located at the top of a hill off of an unpaved concession road, the site offers stunning views west and northward across a valley of quilted farmland. Although it also slopes southward across a farm field, toward the sun and Lake Ontario, the view is blocked by a tall hedge row of mature trees. The clients purchased the property where they would be across the road from a relative’s farmstead and could build a high performance, environmentally responsive house serving as both a centre for their creative professional work, as well as their gardening and food production activities.

design idea
The building is conceived as an open, solar responsive, platform for living in concert with climate and the ever changing scenery of the beautiful rural site. The elongated upper floor deck, corresponding roof deck and enclosing back wall form an extruded “C” shaped section that enfolds the main living spaces, shielding them from harsh north weather, while opening them southward to the warming rays of winter sun. The long side of the section is closed by a wall of glazing punctuated by opaque infill panels that is deeply inset from the cantilevered decks so that they will provide cooling shade for living and bedroom spaces on both levels. The similarly glazed open, but narrow, west end of the “C” projects high over the steep valley slope and acts like a monocular frame to a stunning view of the classic rural Ontario cultural landscape.
planning strategy
A simple oblong of primary spaces is dug into the side of the hill and separated from two distinct boxes at the hilltop by a single support/retaining wall of cast in place concrete. The wall organizes circulation and threshold along the length of the plan. At its middle, a breach in the wall frames arrival from a glazed entry box with a 180 degree panoramic view north of the wall into a bridge corridor running along its south side. The bridge overlooks a family room on the lower floor and a stair down. It terminates at a large open farm kitchen with a corner balcony projecting high above the valley slope. Opposite the entry breach, a partially enclosed studio provides a sweep of views out to the south farm field, down to the family room and across to the kitchen. A bathroom separates this open social portion of the house from the master bedroom at the opposite end of the corridor. Children’s bedrooms and ensuite bathroom are similarly arranged on the floor below. A smaller break in the wall provides access to the second space north of the wall. This tall, top lit space use for quiet contemplation features a low band of windows focusing view along the hill brow.
Climate Responsive Design and Materiality
An experimental project for both the firm and its clients, the house design explores cost effective bioclimatic design strategies to minimizing its energy footprint , while maximizing delight of its place. The main floor and roof decks are made simply with wood frame construction using ‘T’ joists to push spans and facilitate installation of concealed services. The ground floor concrete slab, in which hydronic loops have been imbedded for efficient heating and the central concrete wall extend a spine of “insulated thermal mass” from ground to clerestorey to capture passive solar energy from south facing glazing in winter. Gypcrete topping to main floor deck, similarly imbeds radiant heating and provides passive mass storage. In summer these mass elements are shaded and enhance natural cooling by absorbing ambient heat and lagging temperature rise into the evening when opening clerestorey windows can be used to “flush” unwanted heat. Solar thermal heating panels on the roof capture sun energy for domestic hot water year round and an experimental solar preheat wall for the Energy Recovery Ventilator system is located on the south facing exterior wall to the bathroom to push winter energy efficiency. A high efficiency wood stove provides supplementary heat.
User Experience
The client says: “I can confirm that the passive solar function of the house works very well. Jane and I only use the electrical heat (imbedded radiant mat on the upper floor))in the kitchen and in our bathroom overnight — to keep it comfortable for the winter mornings. Other than that, we use the wood stove to heat the house — wood that I harvest from our land. But I can tell you that if we see that there is going to be sun, if the sky is clear, we don’t bother to light the wood stove; a sunny day keeps the house warm enough to forego any other heat source.”