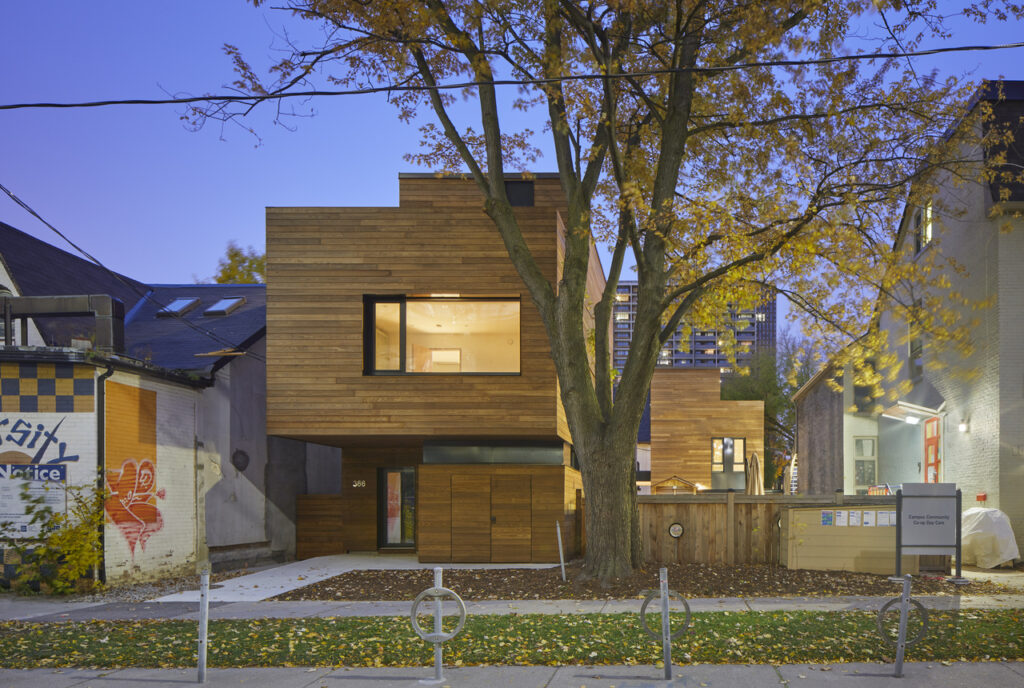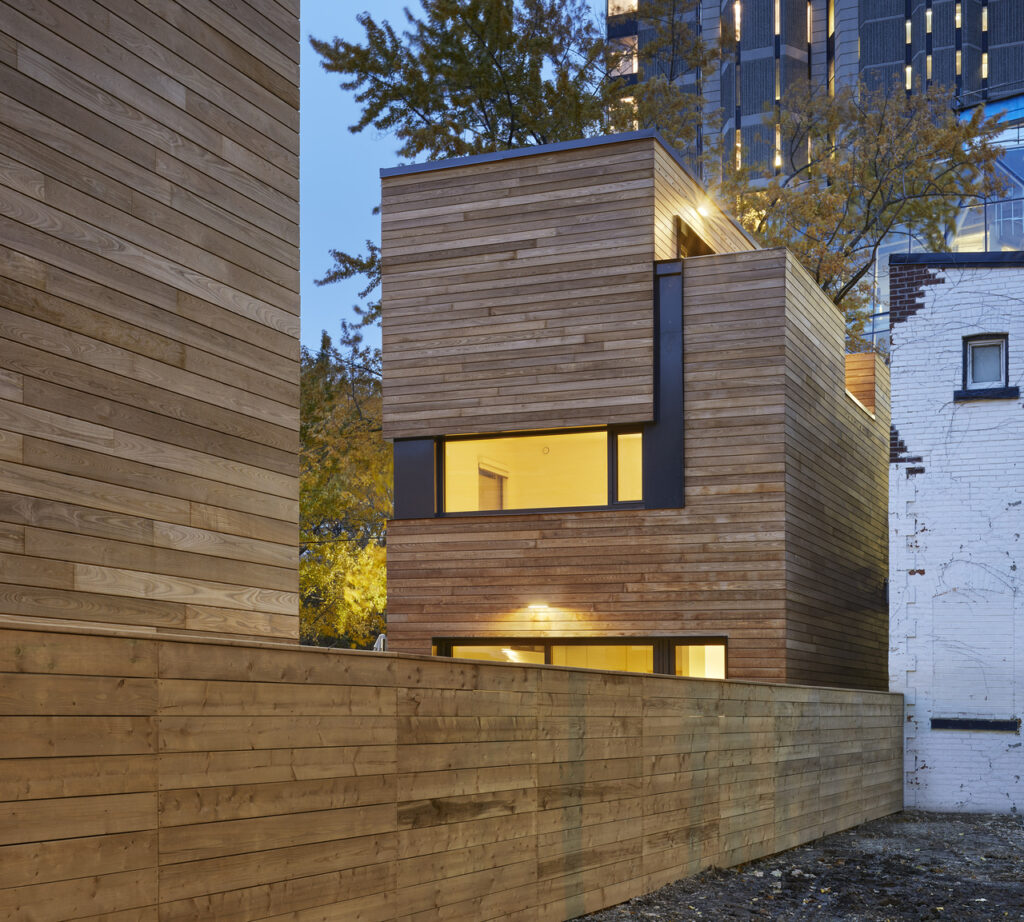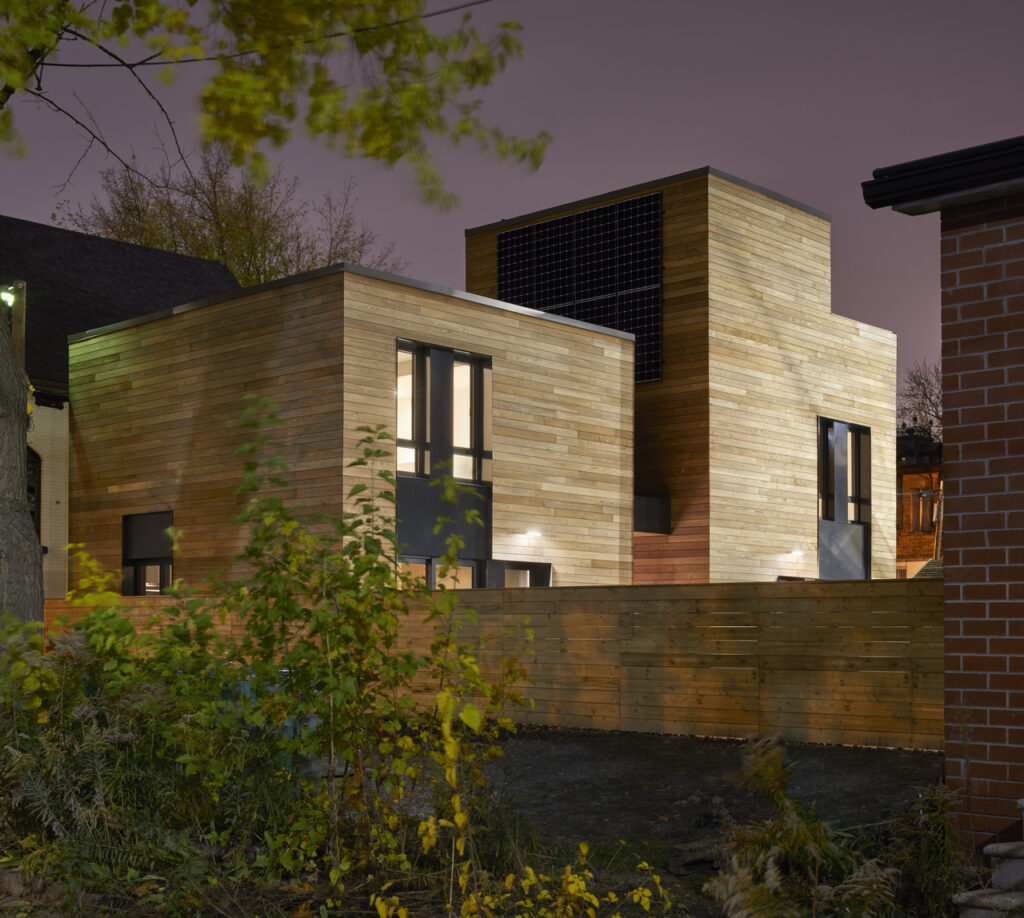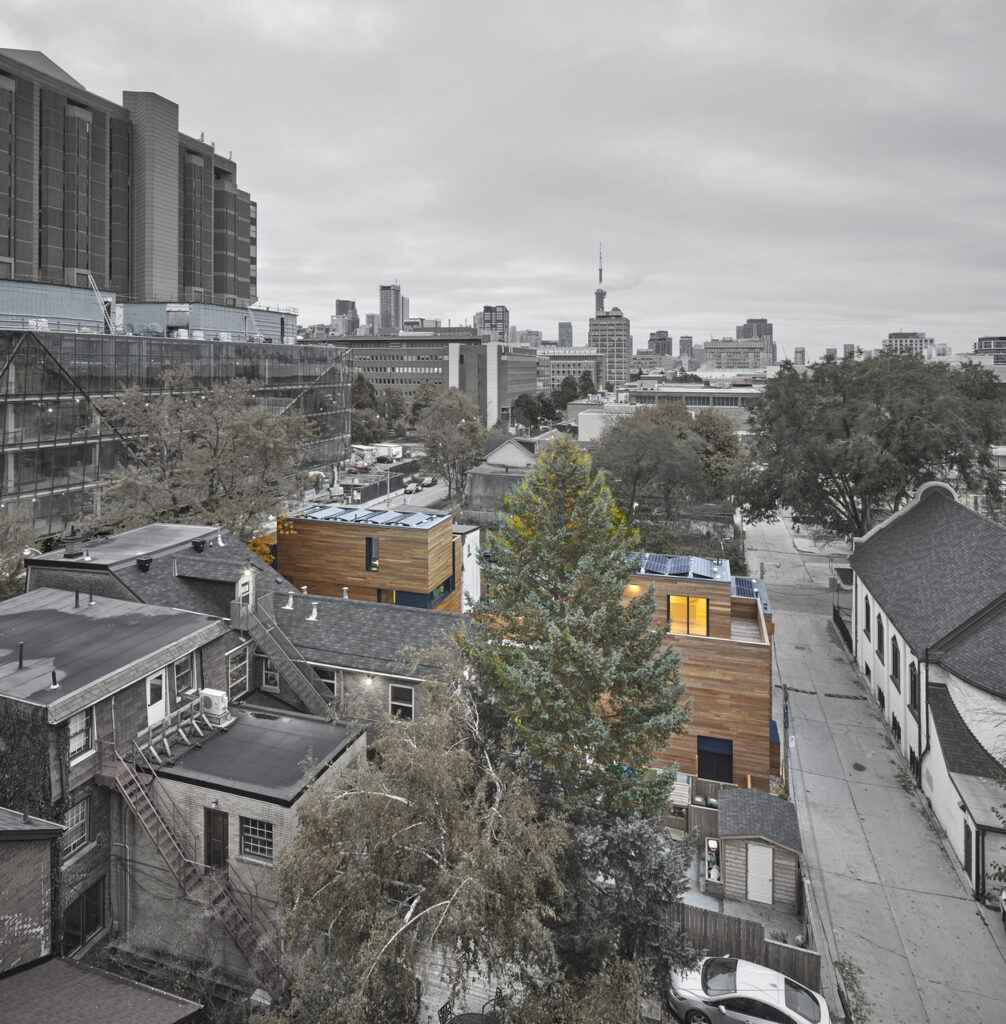Prototype Laneway Housing
UNIVERSITY OF TORONTO
Location: Toronto, Ontario
Gross Area: 3,200 sq.ft. (3 houses)
project AWARDS
- 2021 Green Building Award – Canada Green Building Council – Prototype Passive Laneway Housing
- Ontario Wood WORKS! 2023 Wood Design Award

project summary
BSN was engaged by the University of Toronto to design prototype Passive Laneway Houses for a site within the Huron-Sussex Neighbourhood of the St. George Campus. The mandate of this prototype was to drive a larger initiative for affordable, sustainable infill housing on existing sites within walking distance of the campus.
Architecturally, the prototype houses are conceived as a contemporary intervention that is still sympathetic to the scale, massing, and context of their surrounding site. They also create outdoor space for their occupants, a shared courtyard that functions as a “backyard” space for the three new houses.


Design Concept
The houses are designed to be net-zero energy and net-zero carbon using ‘Passive House’ principles. They utilize super-insulated prefabricated wall panels, windows, and foundation insulation systems, with on-site renewable energy generation. In addition to improving the overall energy efficiency of the houses, the prefabrication approach results in major reductions to on-site construction waste and landfills, as the majority of construction materials are made to the required dimensions. Prefabrication also provides an improved building envelope with less air leakage for improved occupant comfort. Each house was tested to confirm they met/exceeded the Passive House standard for air tightness, which is three times better than a typical new house.
The project utilized renewable, carbon-sequestering, thermally-treated ash siding. Walls are constructed on a super-insulated foam foundation system that utilizes engineered fill and avoids the need for deep concrete foundations, further reducing the carbon footprint of the project. Other “green” measures include LED lighting, on-demand hot water, ultra-low flow plumbing fixtures and Energy Star appliances throughout.
