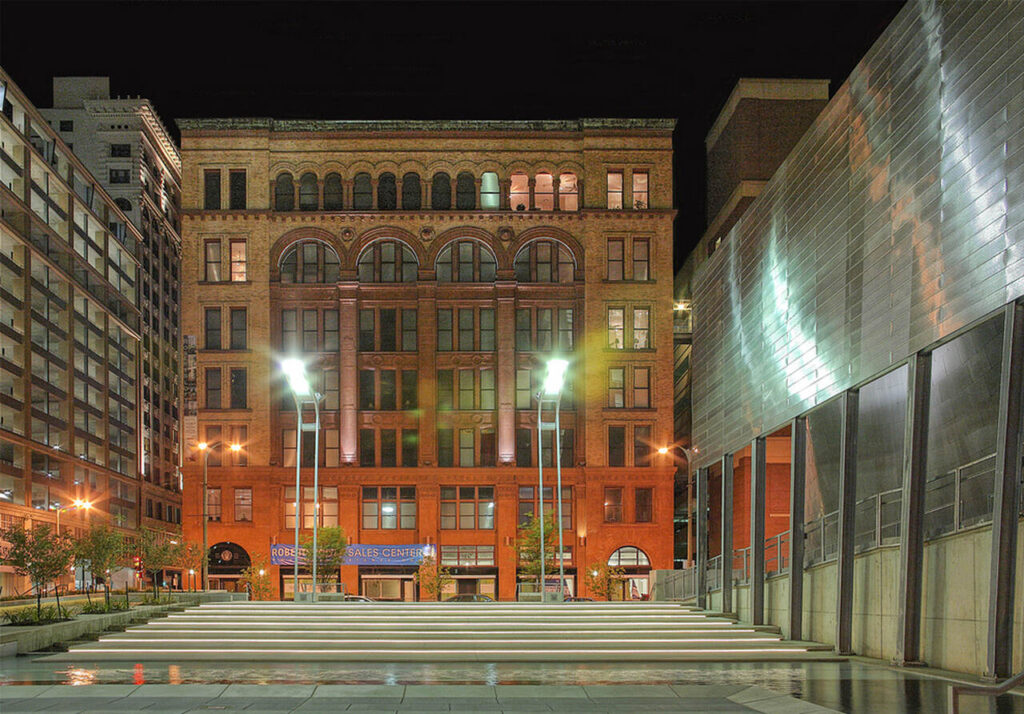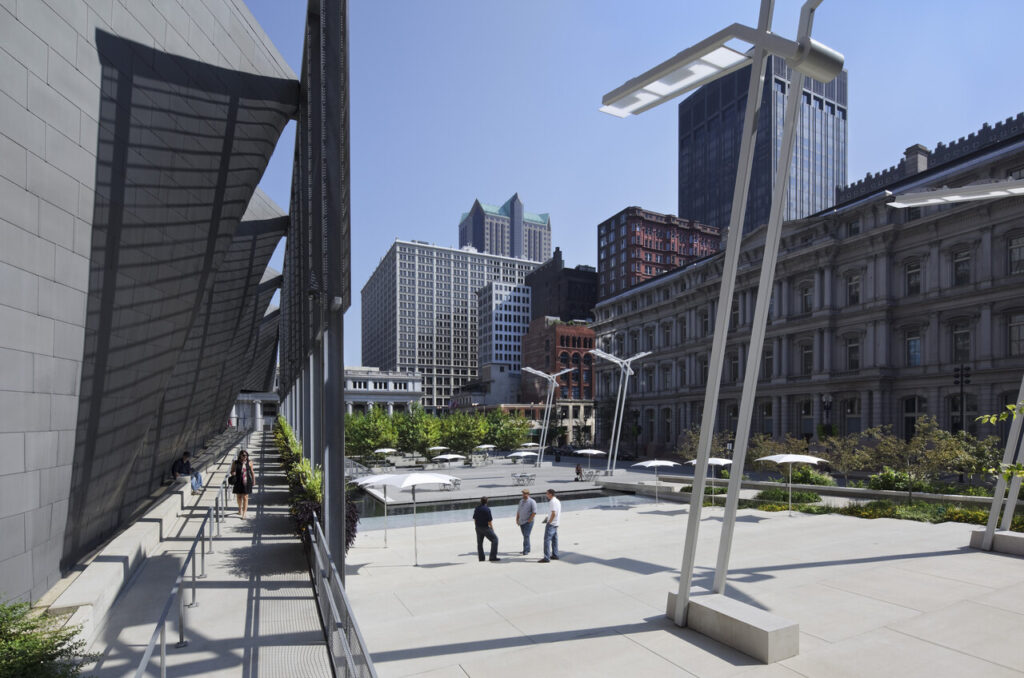Old Post Office Plaza
CITY OF ST. LOUIS
Location: St. Louis, Missouri, USA
project awards
- American Society of Landscape Architects, St. Louis – Honor Award 2011
- AZURE Magazine Awards, Landscape Finalist 2011
- Metal Architecture Design Awards – Honorable Mention 2011
- Design Exchange Urban Design Award 2010
- Midwest Construction Magazines Project of the Year, Small Project Category 2009
- Canadian Architect Award of Merit 2009

project concept
The winning entry to an invited international competition, this new public Plaza celebrates the adjacent historic Old Post Office of St. Louis and actively engages the surrounding urban form. Responsive to its cultural context of heritage architecture and the need to establish an active and contemporary urban space, the plaza multitasks in response to diverse cycles of visitation, communities, user groups and seasonal change. The site contains a large figural sculpture, the Toroso di Ikaro by noted Polish artist Igor Mitoraj, which invokes the Greek myth of Daedalus and the doomed flight of his son Icarus. The Plaza’s morphology incorporates surrounding built features into a dynamic stage for public life inspired by an operatic interpretation of the myth of Daedalus and Icarus.
Project Detail
The site is organized as a suite of eight urban design elements whose topological relationships and design character engage users with the site, provide complementary conditions of amenity and recall the narrative structure of the myth. A spiral of movement into the site and upward commences in a Labyrinth of seating walls shaded by London Plane trees in the southeast, moves westward across an open Square featuring the Old Post Office as its set-piece, bridges over a large water basin to a sloping Island of flowering Winter King Green Hawthorns, then moves northward across a terraced Plateau featuring the historic American Theatre as its backdrop, and finally turns back eastward to follow a long Rise to an urban balcony and tall water cascade marking the location of the Toroso di Ikaro situated on a plinth below. An undulating, zinc clad Cloud Wall situated above a public bench and a perforated stainless steel screen wall providing shade, compress the view up the ramp and direct the eye skyward. At the end of the ramp, the cantilevered cast-in-place concrete platform and stairs together with a lower platform at water level provide a variety of viewpoints from which to enjoy the sculpture’s surfaces and positive and negative spaces, as well as the surrounding panorama of the reawakening city core. At night the stainless steel screen provides a backdrop for events or projected displays.
Technical Features
The project promotes urban sustainability. The park’s water features harvest rainwater from the surrounding plaza and are used for irrigation of the plantings. The orchestrated topography of the design uses light and mid-tone grey coloured cast-in-place concrete to create a robust terrain for intensive use and to cover much of the former brownfield site. The Plaza is constructed of durable materials requiring little maintenance. Indigenous plants have been used throughout, and areas of deep shade, along with the misting effect of the waterfall, provide relief from hot sun. The labyrinth of white precast concrete benches amidst London Plain trees is located where underlying soil conditions are appropriate for deep tree roots. Continuous planting strips designed to facilitate healthy root growth alternate with pathways of local blue limestone pavers and benches on engineered fill. Interconnecting pathways are provided by loose laid limestone pavers crossing the planting strips. Pathway lighting is embedded in the bench ends and accent lighting is situated within the planting zones. A sloping “island of hawthorns” provides a barrier free connection between the square and the theatre plateau, as well as shaded seating on a continuous cantilevered bench.
