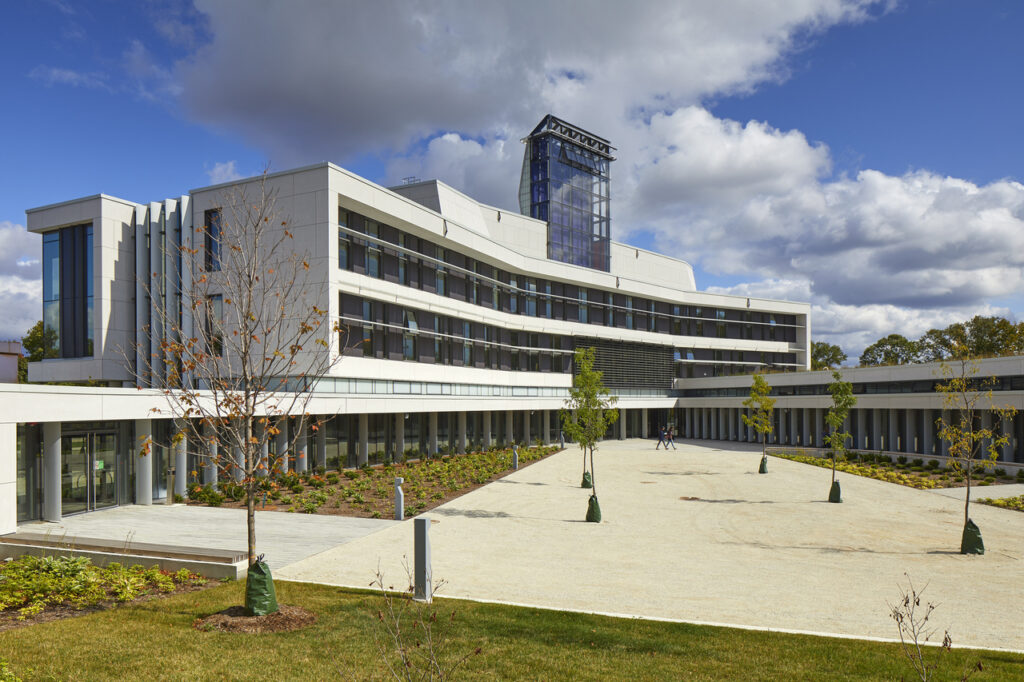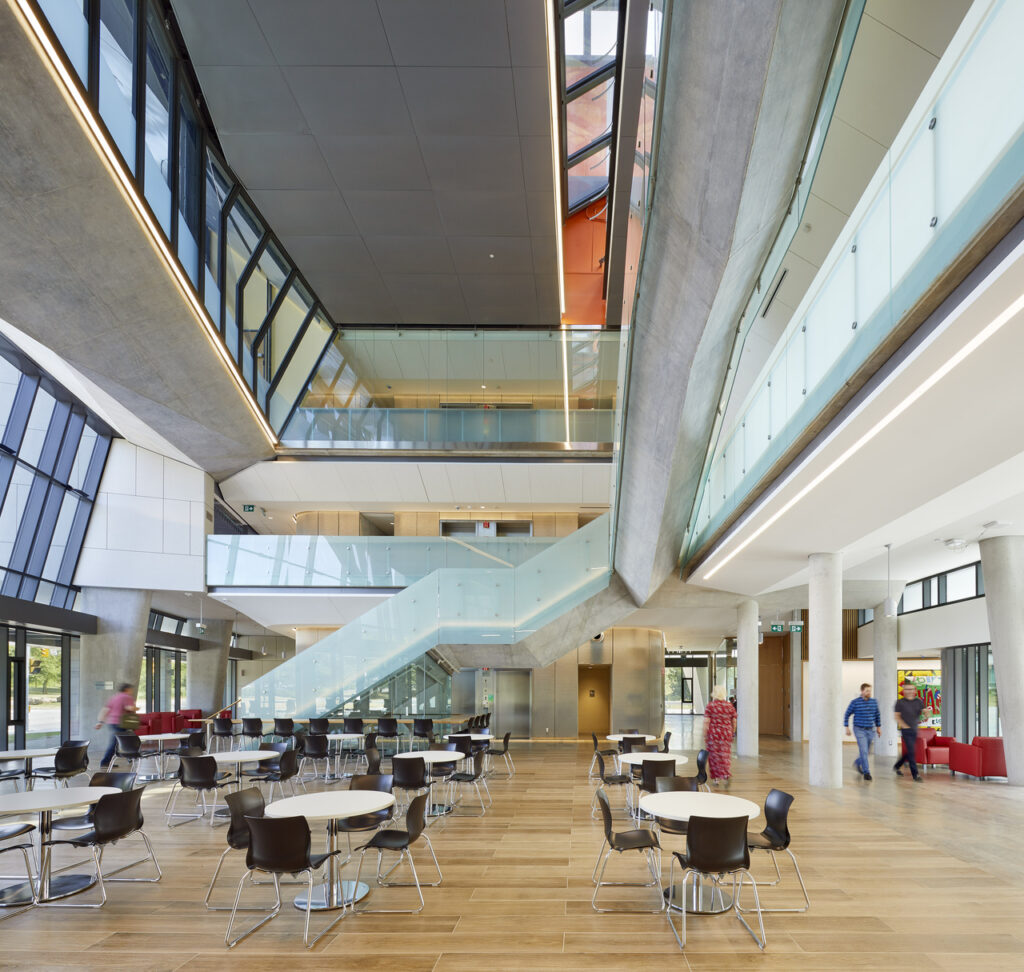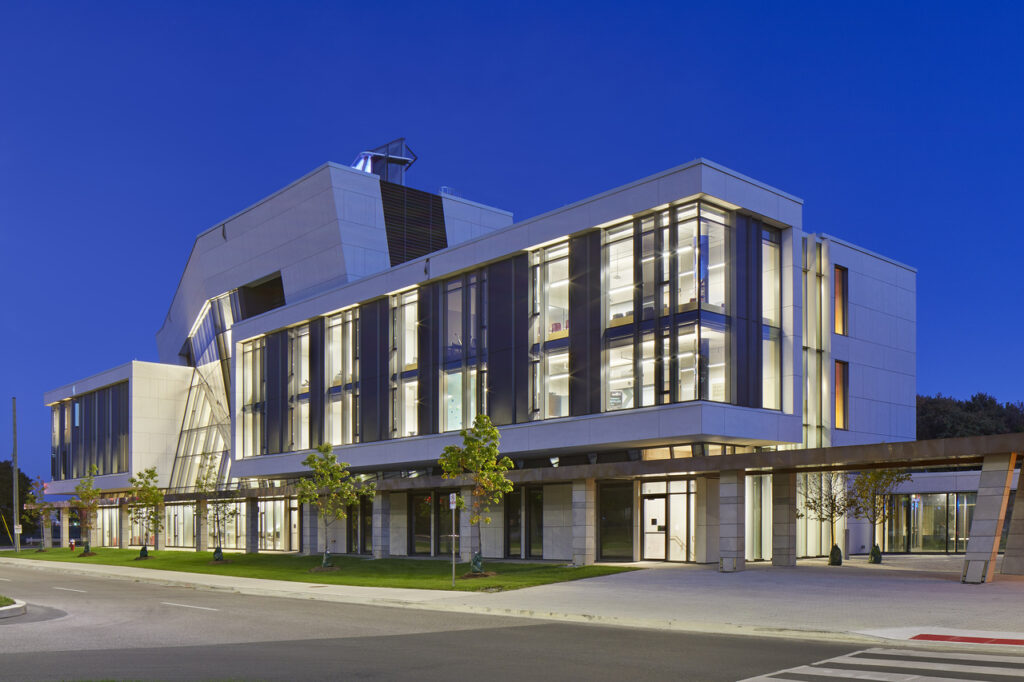McEwen Graduate Study and Research Building
Schulich School of Business, YORK UNIVERSITY
Location: Toronto, Ontario
Gross Area: 6,165 m² [66,360s.f.]
project summary
This major expansion of the Schulich School of Business advances dual goals: to provide an exemplary learning and research environment focused on graduate business education and seamless interconnectivity with its international campuses and collaborators and to serve as an exemplar to the school’s deep commitment to sustainability.
project AWARDS
- 2020 OAA Award of Excellence – McEwen Graduate Study & Research Building, York University
- 2020 Green Building Award – Canada Green Building Council – McEwen Graduate Study & Research Building, York University
- 2019 CaGBC Ontario Green Building Award – McEwen Graduate Study & Research Building, York University
- 2019 Ontario Glass and Metal Association Award to Stouffville Glass Inc. – McEwen Graduate Study & Research Building, York University
- 2019 OCEA Award of Excellence to Blackwell Structural Engineering – McEwen Graduate Study & Research Building, York University

Situated on a gateway site to York University, adjacent to the existing Schulich School of Business, the building houses new spaces for research, teaching, and administrative/office functions to support the expansion of the school’s graduate programs. All spaces are designed to facilitate a sense of building transparency, community inclusivity, and barrier-free access. The building is organized around a multilevel social space crossed by horizontal and vertical pathways, with an open stair wrapping its edges. Various-sized teaching spaces, event spaces, and breakout rooms are organized around this central space, facilitating spontaneous meetings while providing quiet work areas for students. Building-wide audio-visual technology, including a large LCD screen array in the central atrium, facilitates connectivity with international partners during programmed events. A ground-level café adds to the social space nature of the central atrium. On the third floor, a dramatic “bridge lounge” used for special events and receptions overlooks activities within the social space and is visible from the campus arrival boulevard through the triple-height glazed façade of the atrium.


BSN collaborated closely with the team’s engineering partners to develop the design through an integrated, whole-building approach to bio-climatic design that delivers an exemplary level of energy efficiency and environmental quality, and occupant comfort. The building’s orientation, geometry, and façade design maximize thermal energy performance and daylighting effectiveness. A hybrid active-passive HVAC system employs an innovative 27m tall solar chimney, using automated greenhouse technology, which works in tandem with BAS-monitored operable windows in all spaces to optimize building-wide natural ventilation potentials. Heating and cooling systems utilize radiant in-floor and active slab hydronic, which takes advantage of the heavy thermal mass of the concrete structure to reduce energy demand and improve occupant comfort. The building minimizes reliance on mechanical air delivery, utilizing the air handling system only when the natural ventilation system is offline during high summer and winter conditions. This has resulted in minimal internal ductwork, improved indoor air quality, and exemplary quiet and comfortable spaces. Targeting LEED gold, the project is designed to achieve an ultra-low energy footprint of 72.4 kWh/m2/annum, an 83.2.% better energy performance than the MNECB reference standard (applicable at the time of building design). and an approximately 68% reduction in carbon emissions. The building also includes the base infrastructure to achieve a net-zero outcome through the addition of solar photo-voltaic panels on the rooftop surfaces as well as a geothermal borehole field. At the request of the client, BSN completed a study with assistance from the project engineering team, outlining the required technology inclusions as well as the cost for the building to reach net zero.
To learn more about the building’s innovative design and systems, click here.
