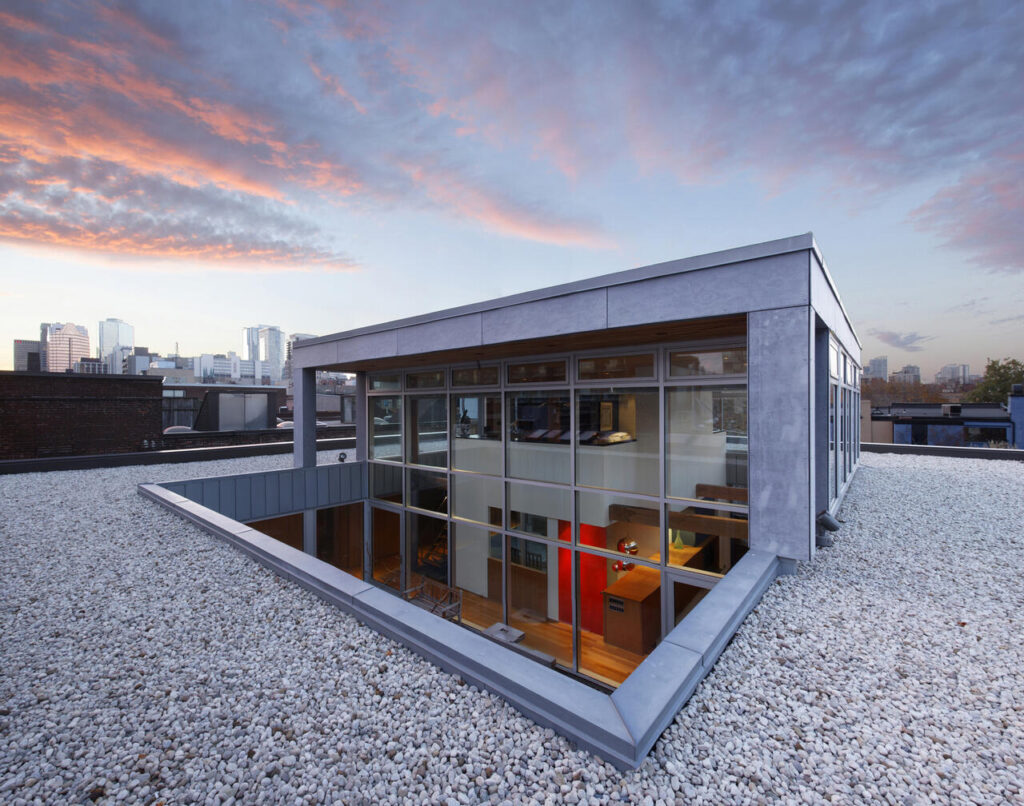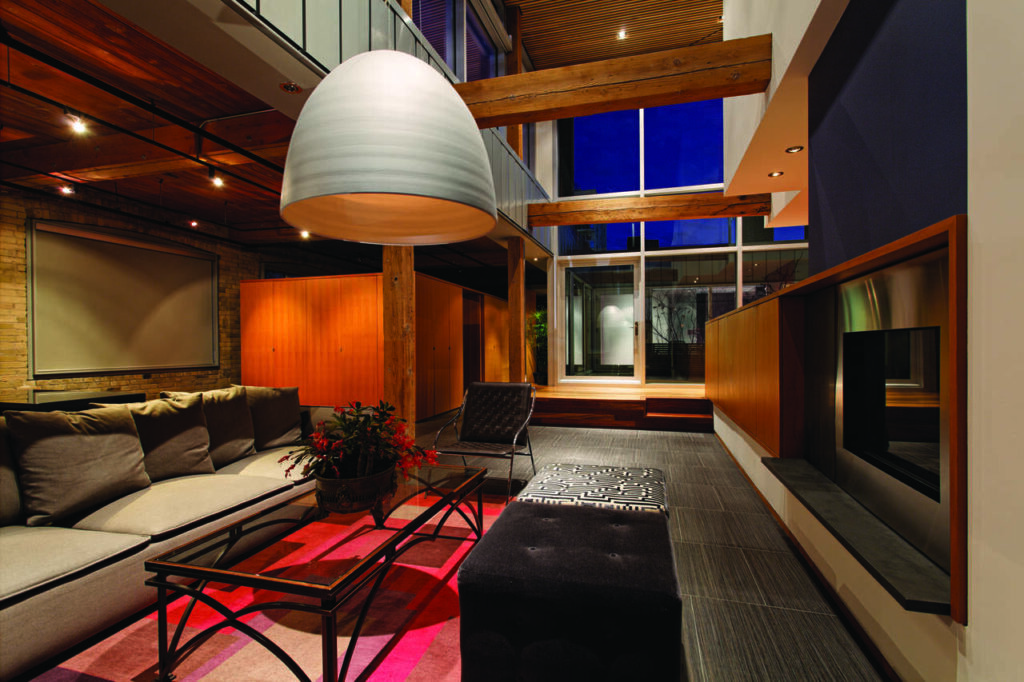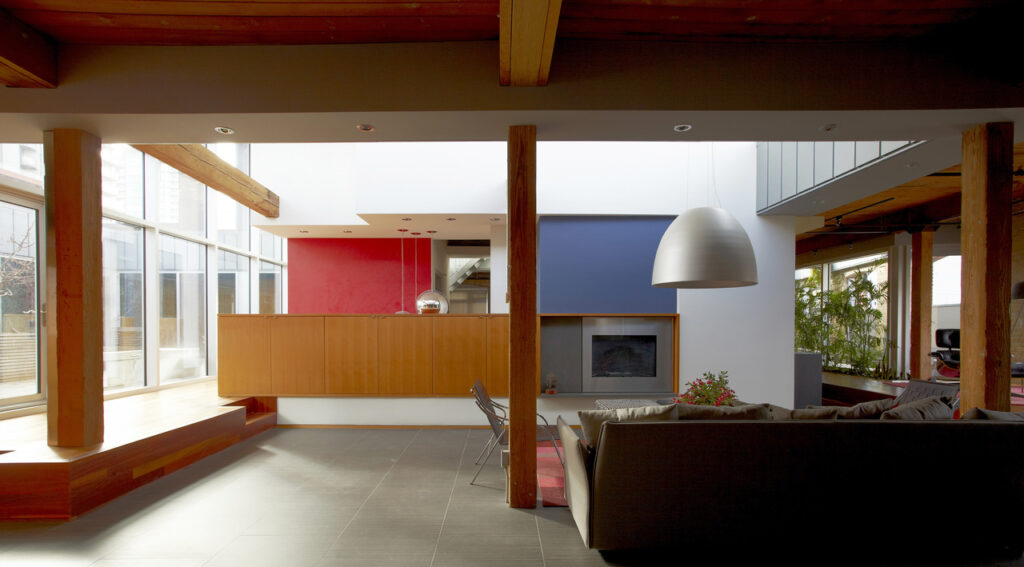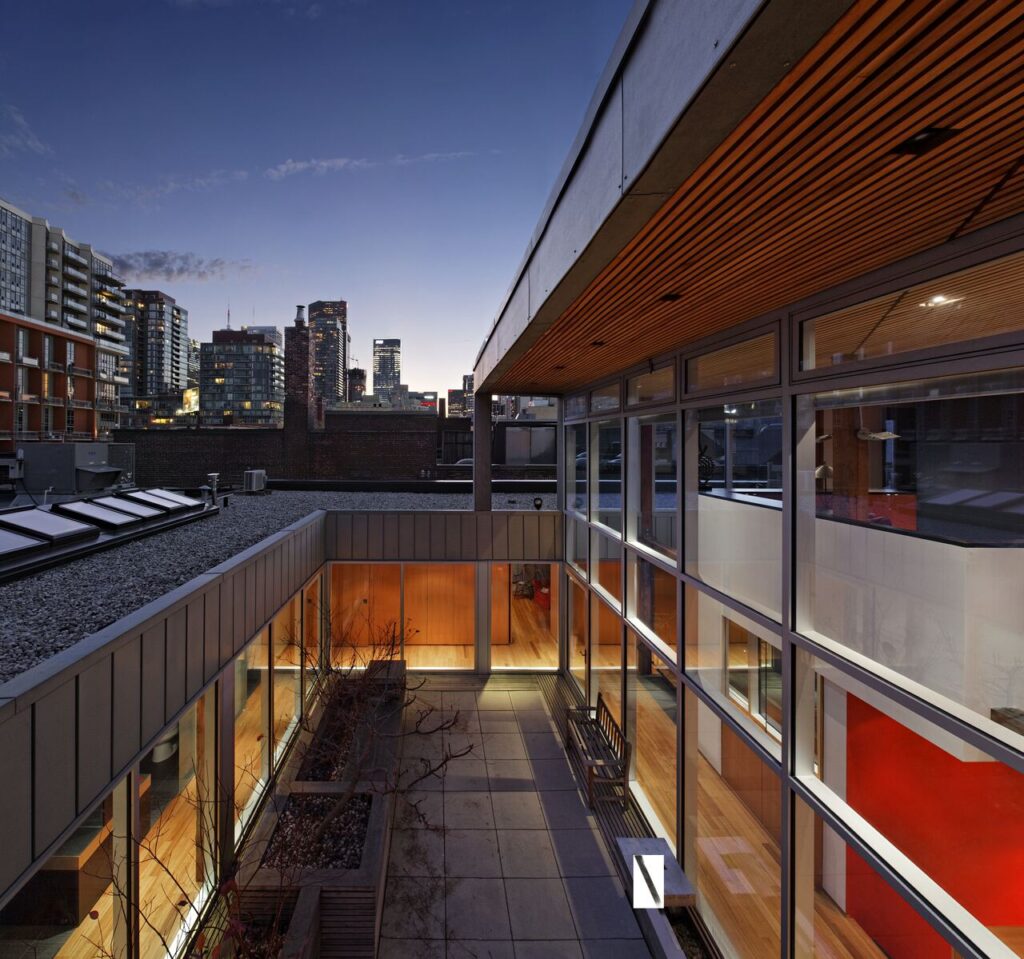Lightspace II – Stone Cutter’s Loft
UNIVERSITY of Toronto
Location: Toronto, Ontario
Gross Area: 465 m2 [5,000 s.f.]
project awards
- OAA Design Excellence Award 2011

project concept
Located within a gritty downtown neighbourhood, this project combines the ancient Roman planning strategy of a central atrium with a tectonic strategy of subtraction and addition to transform the top floor of a nineteenth century warehouse into an urbane roof top villa. Inspired by an earlier experimental condominium prototype called Lightspace, this project employs integrated strategies to achieve effective daylighting, passive solar harvesting and natural ventilation. It similarly achieves plan adaptability by utilizing storage units to define rooms and a raised floor system to contain piped services within the unit, where they are accessible yet hidden.
Project Detail
A central cut into the large 4,600 square foot floor introduces day light into the centre of the building and restructures the plan, section and experiential quality of the space. The southerly portion of the cut is glazed to create a private landscaped courtyard visible from interior spaces. A two storey glazed pavilion inserted into the cut, facing south to the courtyard, has an ample roof overhang calibrated to shade the glass in summer and allow warming winter sun deep into the living areas in winter. A smaller drywall pavilion within contains the entry stair, elevator, kitchen, pantry, powder room and fireplace on the main living level and a loft area with bathroom and fireplace for guests on the floor above. It also provides access to a roof top terrace and green roof. A second smaller courtyard cut in the northwest corner of the building provides a balcony to the street, as well as a smaller landscaped terrace into which the dining area can be extended via a large sliding door.


Technical Features
The project reuses and celebrates the inherently robust characteristics of the original building resource, but does so in a manner that maximizes environmental performance and adaptability to changing needs, thus minimizing future renovations. The roof of the existing building is heavily insulated, as is the envelope of the new pavilion which is fitted with high performance glazing. The pavilion is designed to promote natural daylighting and wind-driven cross ventilation. Vents located within easy reach are manually operated, while high vents feature motorized operators.
Hydronic radiant heating imbedded in gypcrete over the original timber deck and under hardwood finished raised floor areas provides an efficient low temperature heating system. Heating and domestic hot water are provided by compact on demand gas boilers that further reduce fossil fuel use. The extensive areas of gypcrete floor in combination with the massive masonry walls provide thermal mass to dampen summer heat buildup and enhance free cooling and ventilation effectiveness.
Natural, durable materials are used to the greatest extent possible to minimize maintenance and, where required, are finished with low-to-no VOC coatings to promote indoor air quality. A water feature in the courtyard provides evaporative cooling to complement building and landscape shading elements. A linear water feature and planter in the interior dining area provides humidification in winter. New elements are made of locally available materials and treated as strategic insertions into the existing brick and timber interior.
Lightspace II, like its experimental predecessor, was conceived to demonstrate principles of adaptability and bioclimatic design that enhance long term livability and sustainability. Its unique contribution is in showing how the tops of the existing stock of warehouse buildings in cities like Toronto can be re-inhabited with levels of outdoor amenity, privacy and security that is comparable to traditional, on the ground single family housing.
