Lassonde Mining Building & Goldcorp Mining Innovation Suite
UNIVERSITY of Toronto
Location: Toronto, Ontario
Gross Area: 1,360 m2 [14,640 s.f.]
project AWARDS
- OAA Design Excellence Awards, Honourable Mention 2015
- Canada Green Building Award 2014
- Heritage Toronto – Honorable Mention 2014
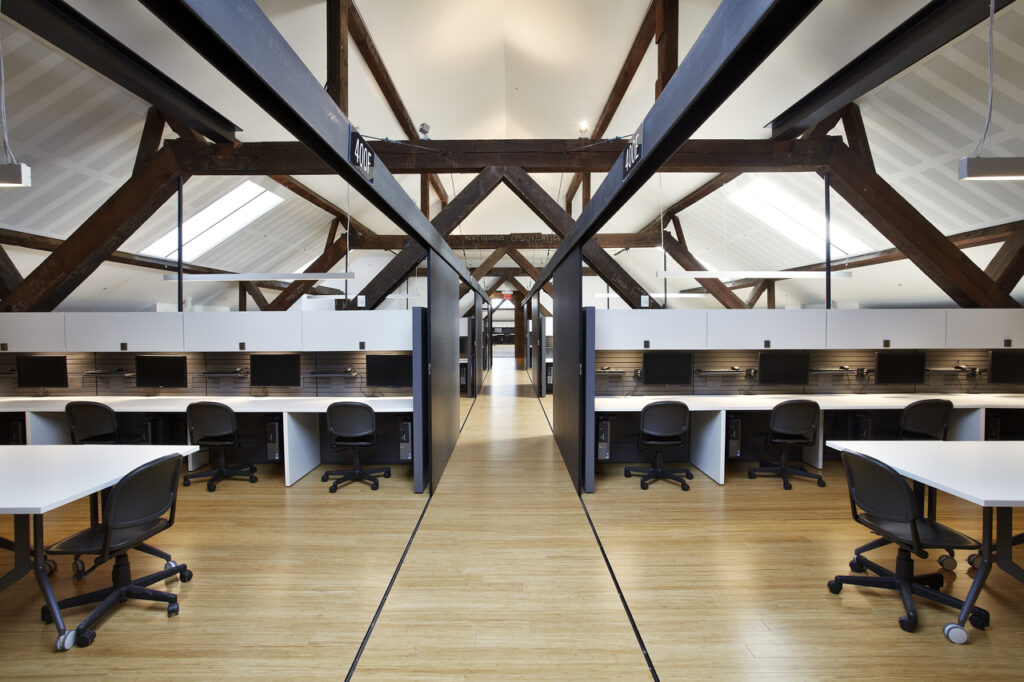
project concept
Opportunistically sited within the raw attic space of the historically designated 1904 Mining Building, the Goldcorp Mining Innovation Suite at the Lassonde Mining Building is designed and programmed to advance interdisciplinary collaboration between engineering education and industry. Organized to provide a separate entry and independent identity, the Centre provides a high-performance studio environment that optimizes interior conditions for collaborative, group-based learning.
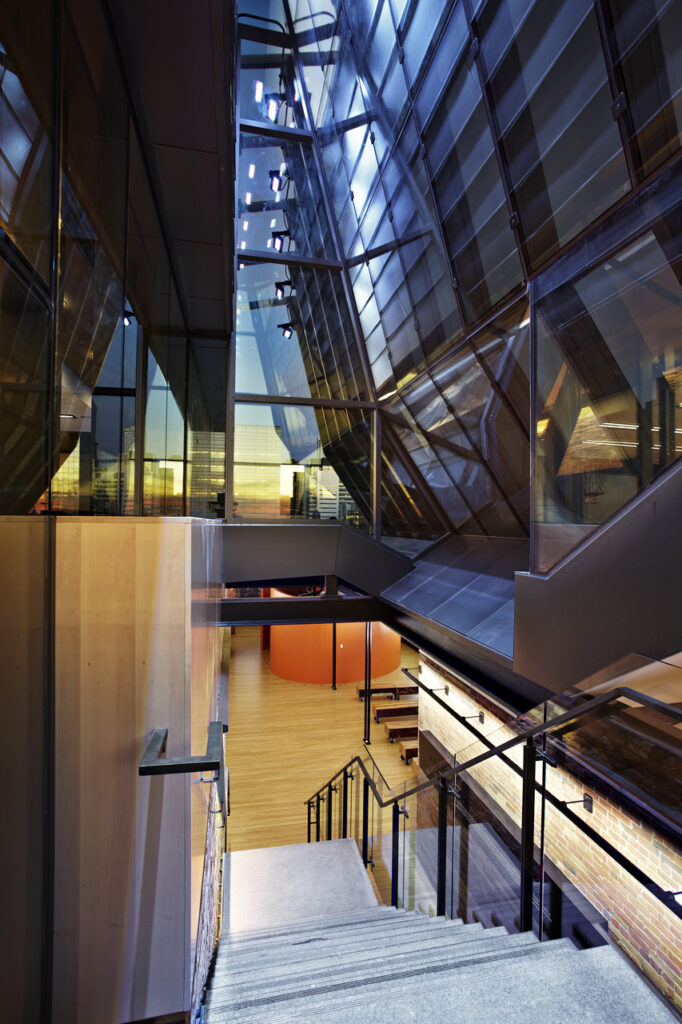
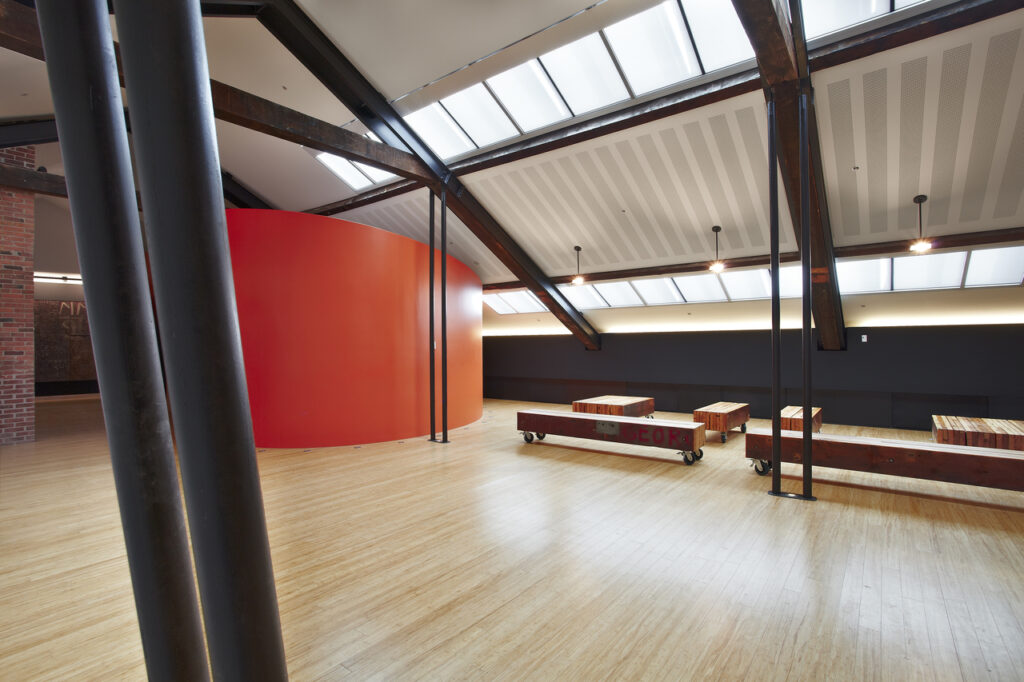
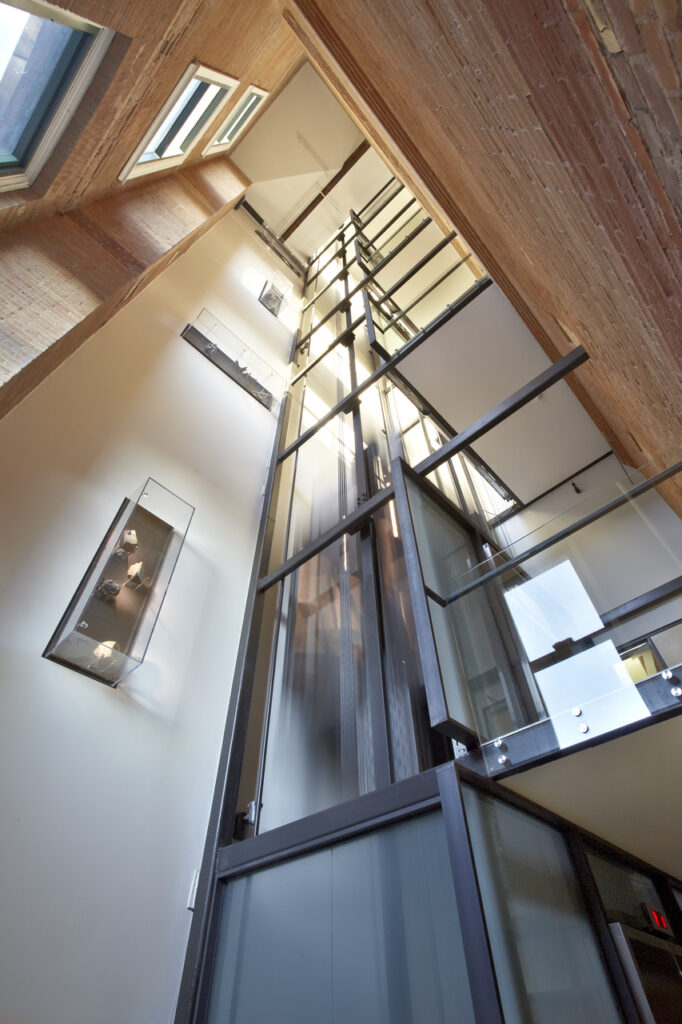
Project Detail
Capable of rapid reconfiguration in response to varying project objectives and group sizes, studio modules are equipped with digital and analog presentation tools. Support facilities include new bio-material labs, print facilities, a flexible student lounge /exhibition space, and a state-of-the-art lecture/digital conferencing facility that emerges from the roof of the existing building, providing panoramic views of the City. Graduate offices organized adjacent to the Lounge advance mentorship and sociability objectives. Mandated to “put into practice the lessons of the classroom”, sustainability measures include advanced building envelope design, integrated solar PV systems, and enhanced indoor environmental quality through effective daylighting, displacement ventilation, and low-emitting materials. Individual workstations are equipped with energy dashboards to enable monitoring and manipulation of building controls by students within a studio module, promoting stewardship and collegial rivalry towards energy conservation.
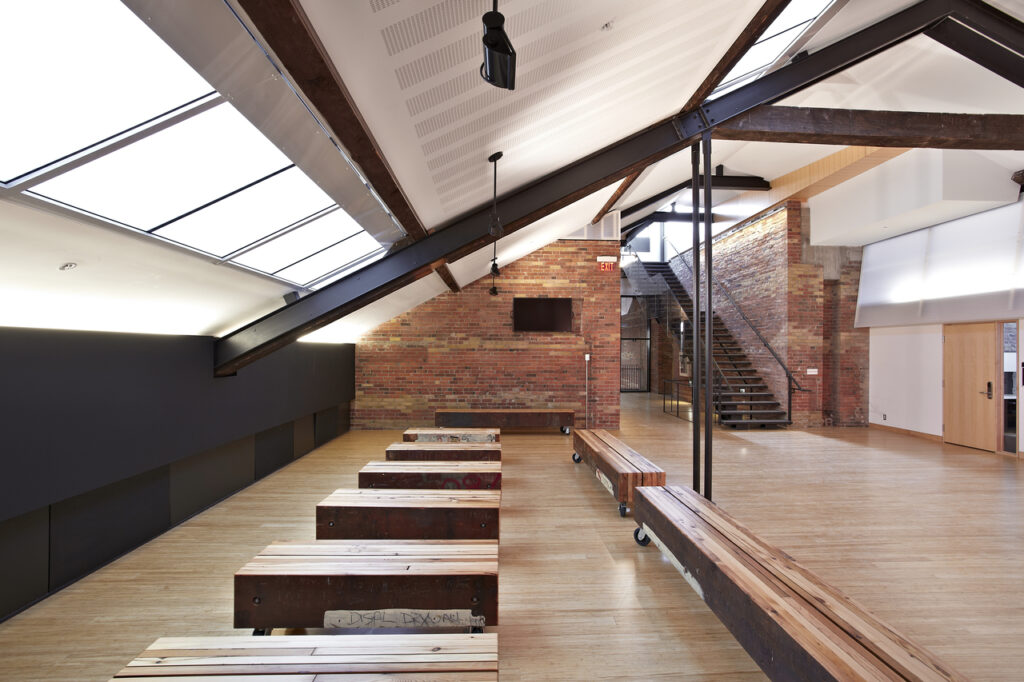
Technical Features
BSN’s services extended from initial programming through to building-wide conservation of masonry, cornice, gutters and new slate roofing, an update of heritage designation features, and a Heritage Impact Assessment. Designed, sequentially tendered, and constructed within 25 months, a Construction Management process was used for incremental cost control. The project was developed using an Integrated Project Team method which included students, faculty, and operations staff. Mandated by the University to achieve LEED Silver, the project achieved Gold certification. Major sustainability initiatives include a 20KVA integrated building photovoltaic system that provides a net zero energy outcome for lighting and computer use. Rainwater harvesting from the roof eliminates potable water use for all washrooms. Enhanced insulation and air barrier systems reduce energy usage for space heating to 70% below Model National Energy Code standards.
The project creates a new rooftop addition that visibly celebrates the environmental leadership role of the Lassonde Institute of Mining. Sited beside the University’s new Centre for Molecular Biology and Pharmacy Building, the Lassonde Mining Building consolidates the University’s program of renewal along its College Street frontage.