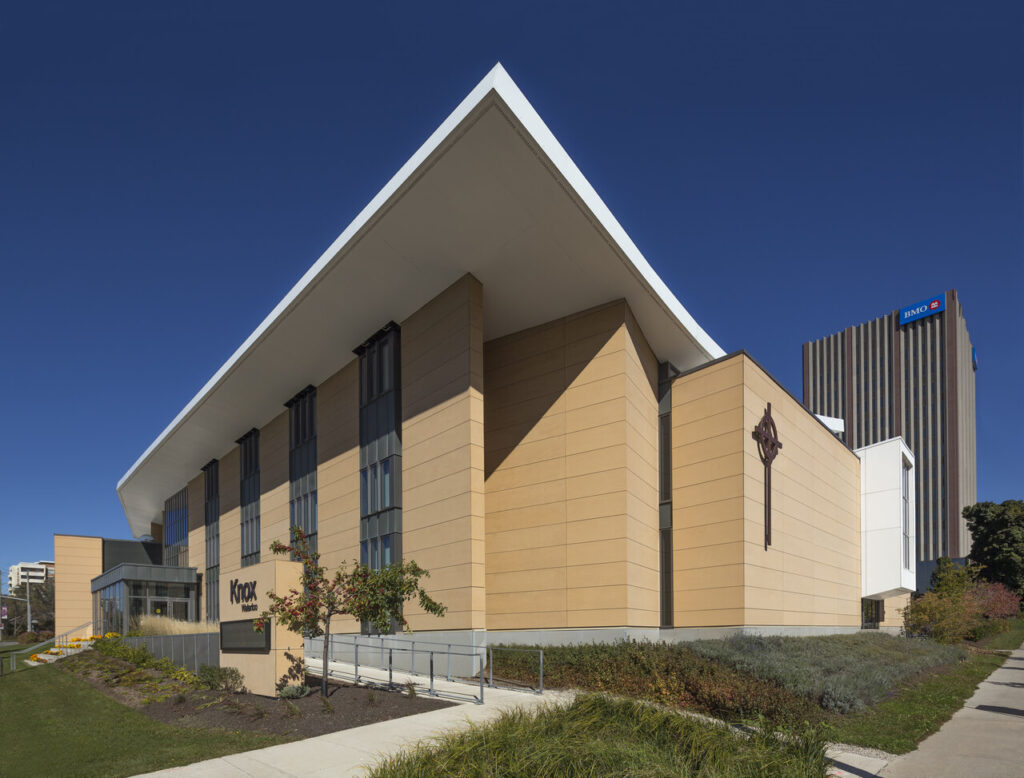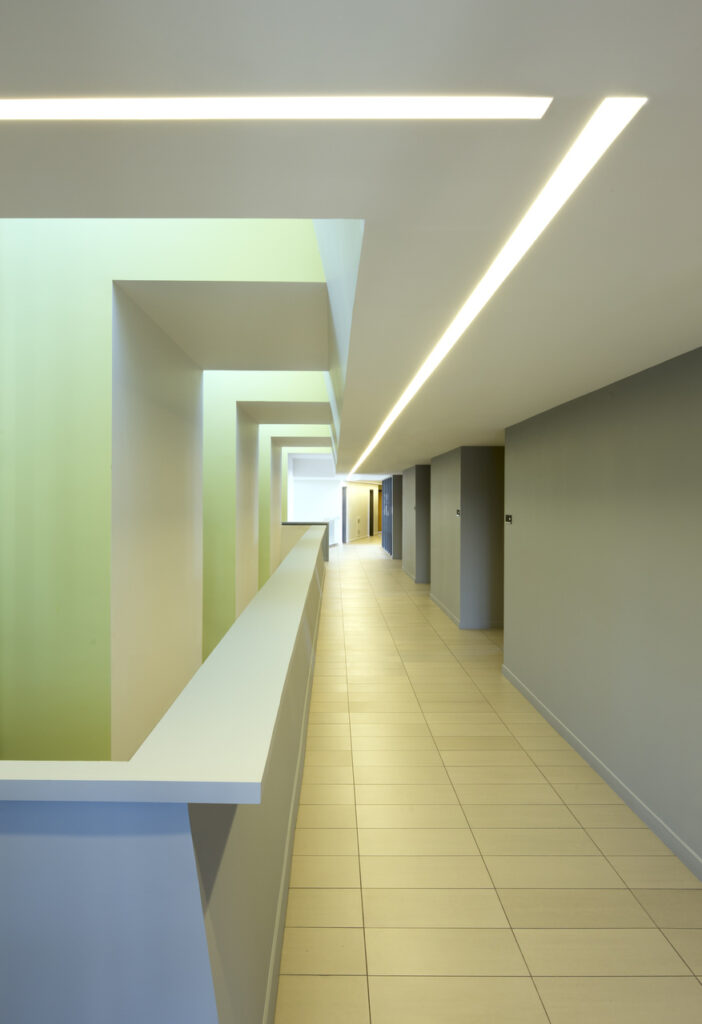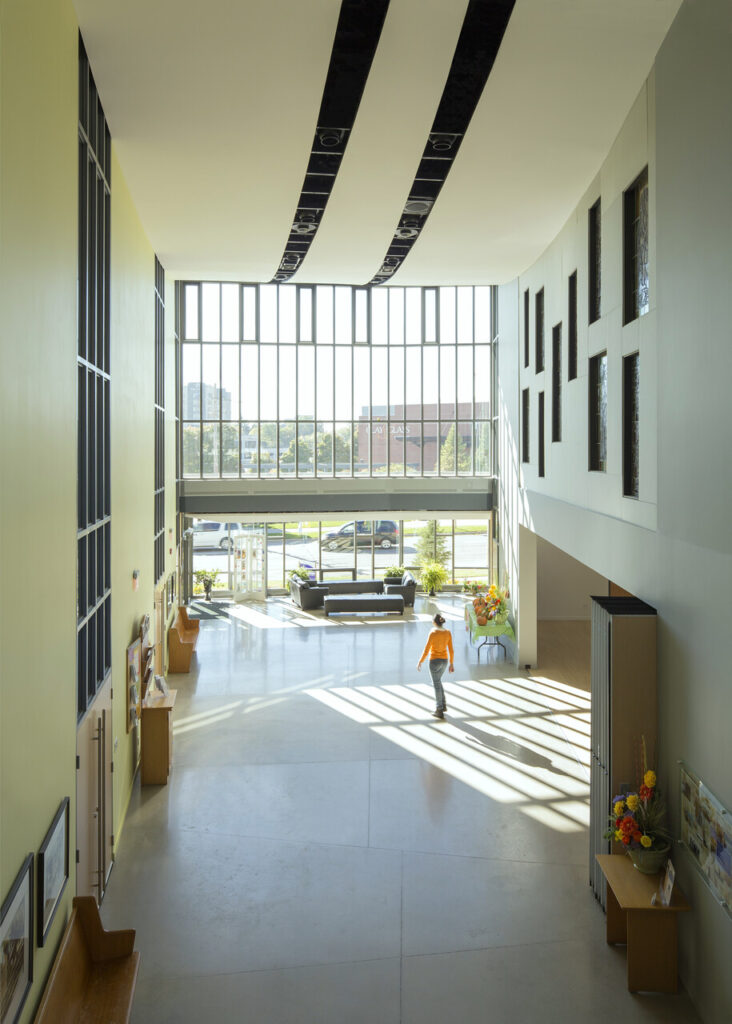Knox Presbyterian Church
KNOX WATERLOO PRESBYTERIAN CHURCH
Location: Waterloo, Ontario
Gross Area: 2,260 m2 [24,326 s.f.]

project concept
The design concept for this new church responds to its prominent urban site and situates the two largest program elements, a 450 seat worship space and a 2,740 square foot church hall, as two vertically striated containers nestled under opposite ends of a dramatic curving roof. The trapezoidal gap between the two provides a breakout space for spontaneous community interaction that is visually connected to the public space of the street through a tall wall of glazing. The most symbolic element of the church, the chancel, is featured at the corner, where it can be seen from two streets. Sunday school rooms, administrative offices and a smaller multipurpose room are located in a two storey “bar” building located under the projecting roof on the opposite side of the building and separated from the two big rooms by a double height, skylight access gallery with stairs at opposite ends.
Project Detail
The project integrates building systems and facility planning to achieve economical and environmental performance. The design team worked collaboratively with church representatives and consulted with the church community as a whole to refine the space program, achieve an effective compact plan, and create a dignified place of worship and conviviality that will meet the needs of the growing congregation. Environmental systems are designed for energy efficiency, healthy indoor air quality and acoustical performance that make the worship space an attractive venue for performances as well as worship. Passive systems for fresh air ventilation and winter harvesting of solar energy in the thermal mass of the floors, displacement air ventilation and in-floor heating systems augment heat recovery. Exterior landscaping incorporates bioswales for storm water storage and cleaning, while a major portion of the parking is designed to be converted into a plaza for occasional civic events.


Technical Features
Through our work with public sector non-profit institutions and private sector housing developers, we have developed construction, building code and space planning innovations which push the limits of wood construction to generate significant cost savings and advance environmental performance objectives without sacrificing long term durability, acoustic and life safety needs. Through space planning and code innovations, this approach yields more results for less expenditure.
Prefabricated construction using new types of engineered lumber to achieve quick erection and large building spans was used for this project. BSN worked with our engineers to develop an innovative, modularized wood frame panel system using Laminated Veneer Lumber (LVL) that achieves heights of 33 feet. In combination with a pre-assembled wood truss system of conventional small dimension lumber, the unique design achieves clear spans of over 58 feet.
Sustainability objectives were achieved through the use of local renewable materials and Gypcrete flooring systems over the second floor to ensure both durability and high acoustic performance, while increasing thermal mass and enabling HVAC systems with high efficiency, in-floor radiant heating. Wood framing enabled the cost effective delivery of higher thermal insulation values, using well tested and affordable wall assemblies.