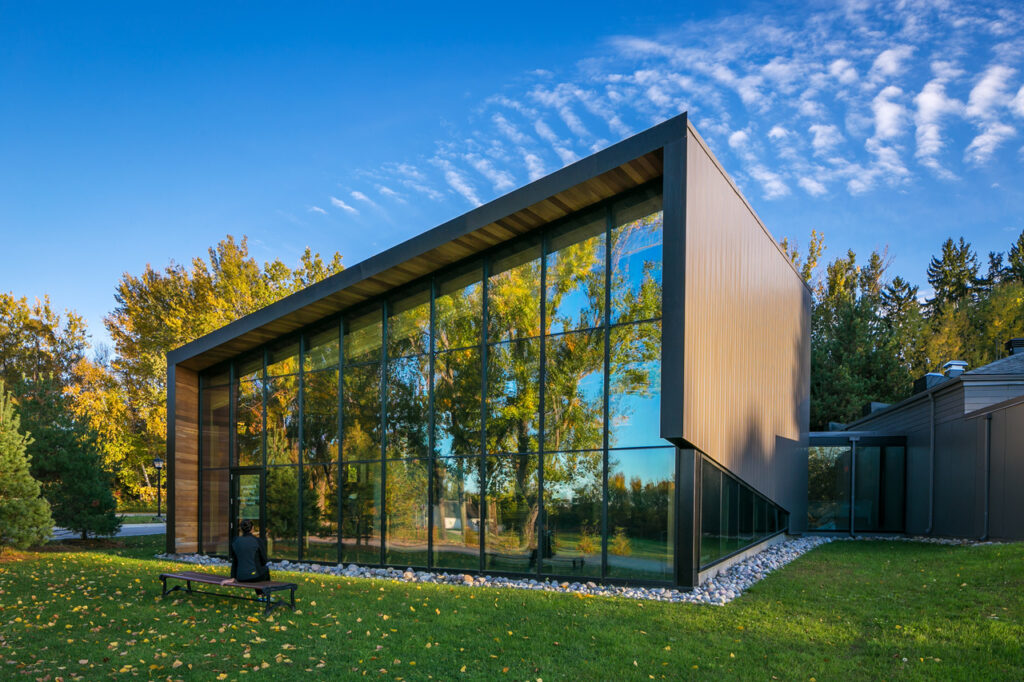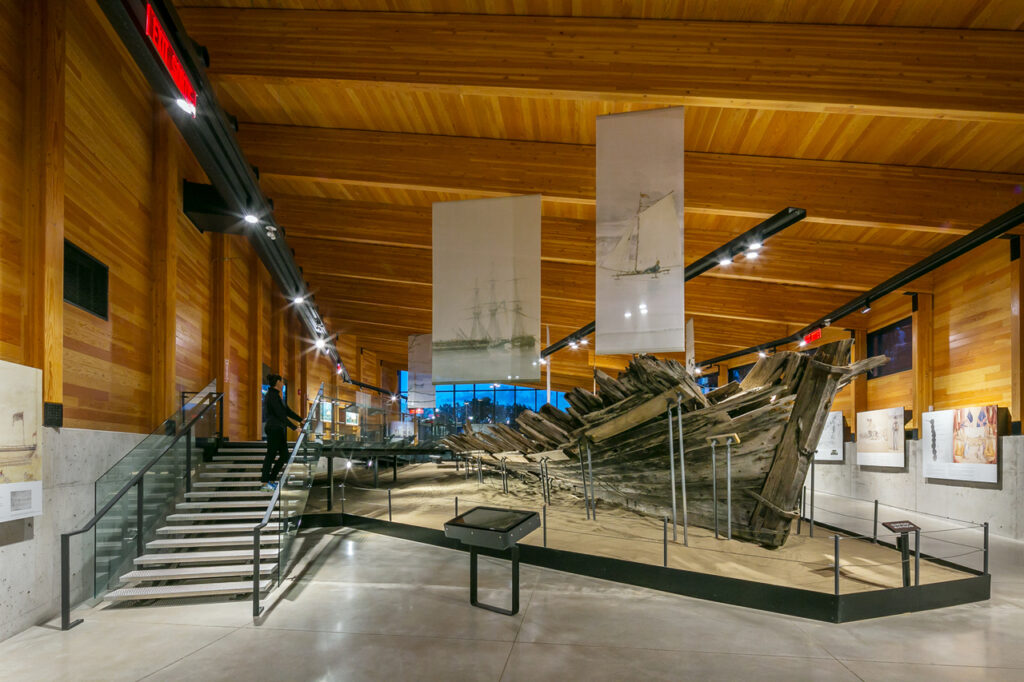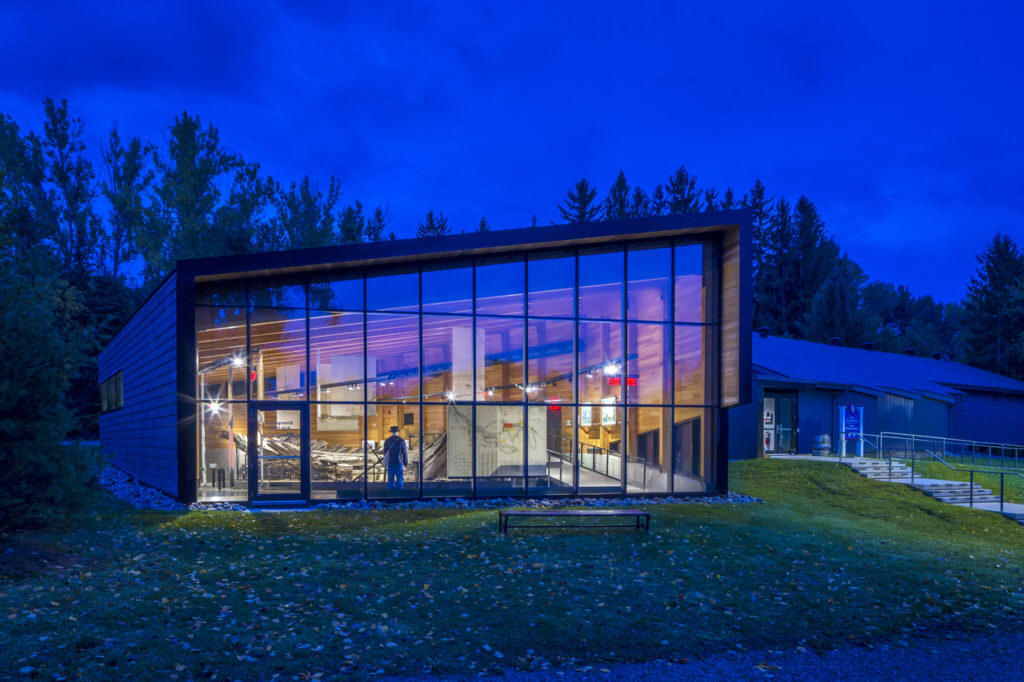H.M.S. Tecumseth Centre, Discovery Harbour
HURONIA HISTORICAL PARKS
Location: Penetanguishene, Ontario
Gross Area: 533 m² [5,742 s.f.]

project concept
Originally the site of a British naval and military establishment in the War of 1812, Penetanguishene’s Discovery Harbour is today a cultural landscape that serves as a tourist attraction and historical interpretive centre. This major expansion to the existing North Visitor Centre accommodates the archeological remnants of the H.M.S. Tecumseth, a 124-foot topsail schooner warship constructed in 1814-1815. The original hull was pulled from Penetanguishene Bay in 1953 but had not had a permanent climate-controlled home until now. After stabilization and preparation, the hull of the ship was carefully moved into its new home at H.M.S. Tecumseth Centre in June 2013.
The new 5,125 sq. ft. Exhibition Hall provides a dynamic interior display environment that offers various vantage points for viewing the hull from both above and below. This was achieved via a fully accessible sloped gallery floor, whose construction was carefully coordinated with the sequencing requirements related to the insertion of the ship hull into the building interior.

project detail
Work included interior reorganization and redesign of selective areas of the existing 1980s-era Visitor Centre, as well as accessibility upgrades and a new building entrance. BSN architects also provided comprehensive exhibition design services for the project, including 2D and 3D design, lighting design and interpretive planning.
While integrated into the existing 1980s Visitor Centre, the addition is technically designed as a standalone building in order to avoid the risks and incremental costs associated with upgrading the existing building. This decision allowed for the selective implementation of costly environmental controls for the conservation of artifacts and made possible the realization of the project within a fast-track delivery timeline of only 13 months for all stages of design, tendering, permitting, construction, and commissioning.

Technical Features
The new addition comprises a high-performance thermal envelope (R40 roof and R30 walls) and triple glazing to reduce energy demands and condensation potential as required by the stringent Class A environmental control conservation standards necessary to house the hull and other artifacts. Building systems were carefully developed to facilitate rapid delivery and erection, including the use of structural insulation panels that could be installed even during harsh winter conditions.
The project was sequentially organized to deliver Schematic Design Work and foundation tendering within only 2 months of initial start-up, followed by the envelope and interior package, which was produced during the fourth month of the project. Exhibition design used a design/ build approach, ensuring all stages of exhibit planning, design and construction were completed in 6 months. Tendered under budget, the project opened on time to an ecstatic public reception and Tall Ships opening event in August 2013.