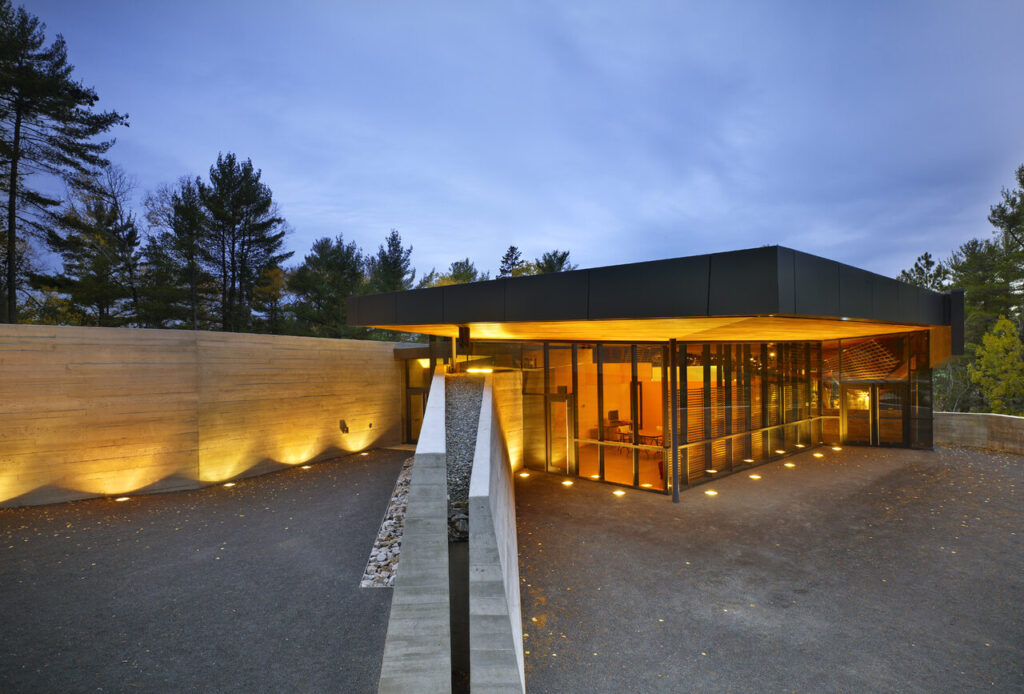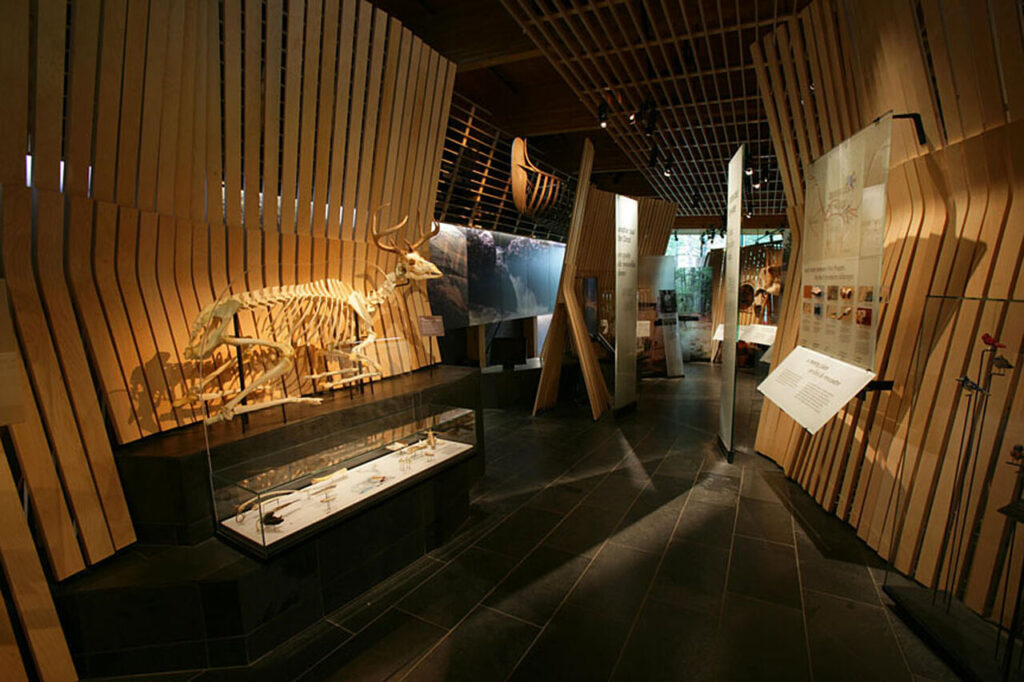French River Visitor Centre
ONTARIO PARKS
Location: Alban, Ontario
Gross Area: 791 m² [8,514 s.f.]
project awards
- RAIC Governor General’s Medal 2010
- Canadian Museums Association Award for Outstanding Achievement – Facility Development and Design 2008
- OAA Design Excellence Award 2007
- OAA Best in Show 2007
- Outside the Box Award – Design Excellence 2007
- Woodworks Award 2006
- Design Exchange Silver Award – Architectural Commercial 2006
- Canadian Architect Award of Excellence 2005
- Ontario Concrete Award of Merit 2005

project concept
One of Canada’s Heritage Waterways, the French River is a place of passage and journey: the passage of ice and water over rock, of peoples and vessels across its landscape. Moving beyond the role of container, the Visitor Centre embraces this condition as a place of passage and is itself an expedition, through its exhibition, siting, organization and views; and as a construction sensitive to its natural setting.The project seeks to establish an architecture of the River, one that engages the defining physical qualities of its northern landscape and its cultural legacy as a primary route of fur traders and explorers.
Project Detail
Flowing across this landscape of rock and water, visitor experience is organized along a continuous inclined topography of found and constructed elements, which establish an interpretive armature for the project that thematically engages the descent of the River from its headwaters to its delta. Along this inclined topography, a series of terraces accommodate public rooms and events, providing physical extension between interior and exterior landscapes and programmed events.
The building is organized into two primary vessels. Visitor and mechanical services are located behind an expansive concrete wall that merges with the granite topography of the site. A larger wooden volume hovers above this found / constructed landscape, providing shelter for the exhibit and community events spaces. Cultural narratives of the exhibition are organized as temporal layers that float above this constructed riverscape. The “Voices of the River” exhibition contains first person accounts of experiences with the River, using historical accounts and contemporary voices that embrace the River’s multicultural character and the role ‘canoe culture’ plays in shaping Canadian identity.

Technical Features
Responsible stewardship extends the interpretive experience of the project. The building is sited to minimize environmental impacts, as determined through a detailed assessment of the site’s terrestrial, aquatic and cultural resources. Findings were summarized in a formal Environmental Study Report which was posted for public review and comment on the provincial government’s Environmental Bill of Rights website. Design and stewardship messages are introduced in the parking lot by a series of constructed ‘islands’ that mark the locations of water related infrastructure, which includes an Ecoflow sanitary treatment system using sphagnum moss. Inert and durable local materials – wood, concrete and stone – are the primary building materials. Constructed upon an outcrop of exposed granite, the building was carefully detailed to use the granite as an insulated thermal mass/storage for the Centre. Granite is exposed on the interior as part of the building’s geology exhibit. Rain water is collected in a cistern that forms part of the building’s entry terrace. Connecting directly to the larger Park trail system, exterior terraces are designed to support wide ranging activities (group orientation, community events, outdoor amphitheatre, etc) and to create a favorable microclimate in the shoulder seasons, protected from westerly winter winds and open to solar access to the south.