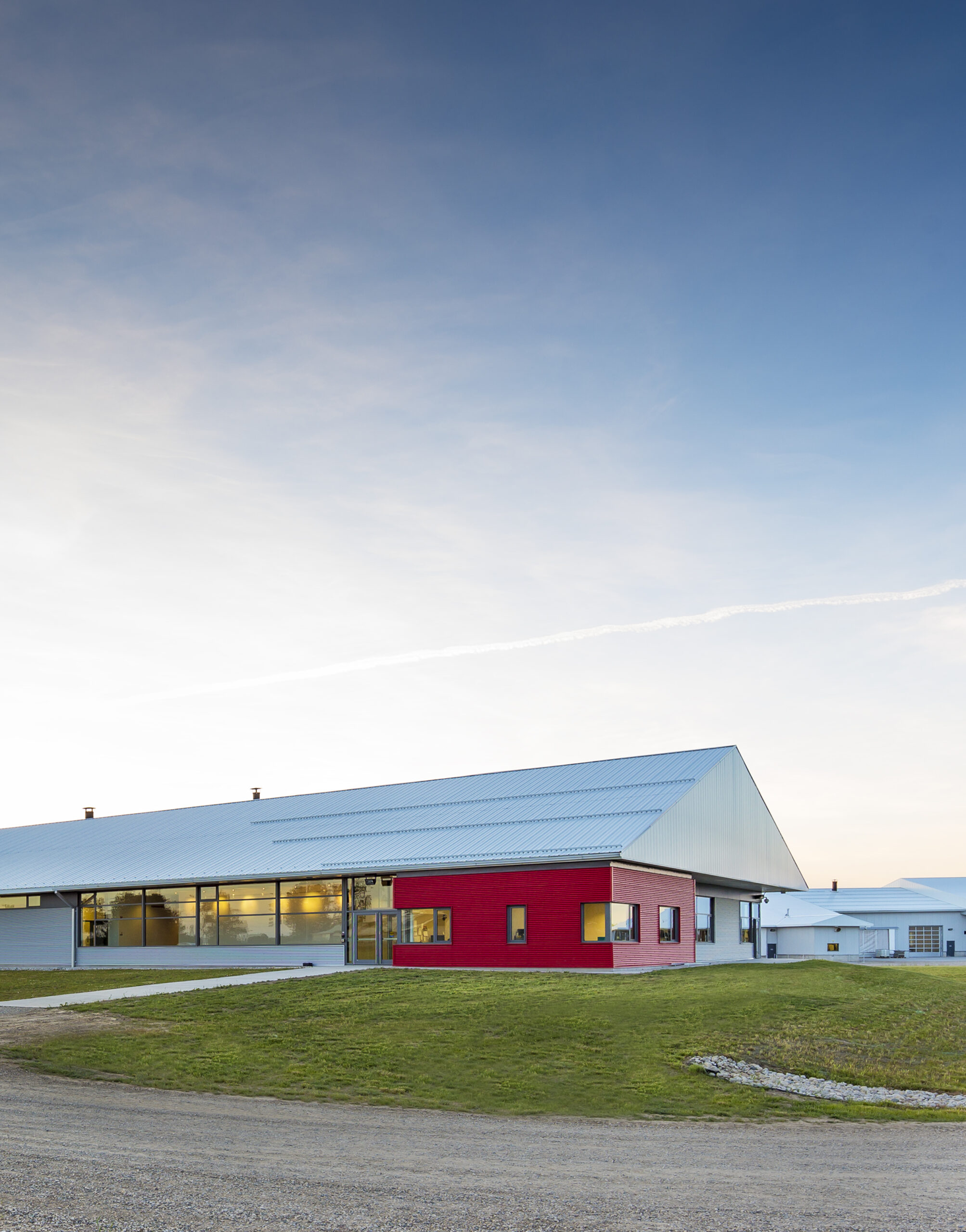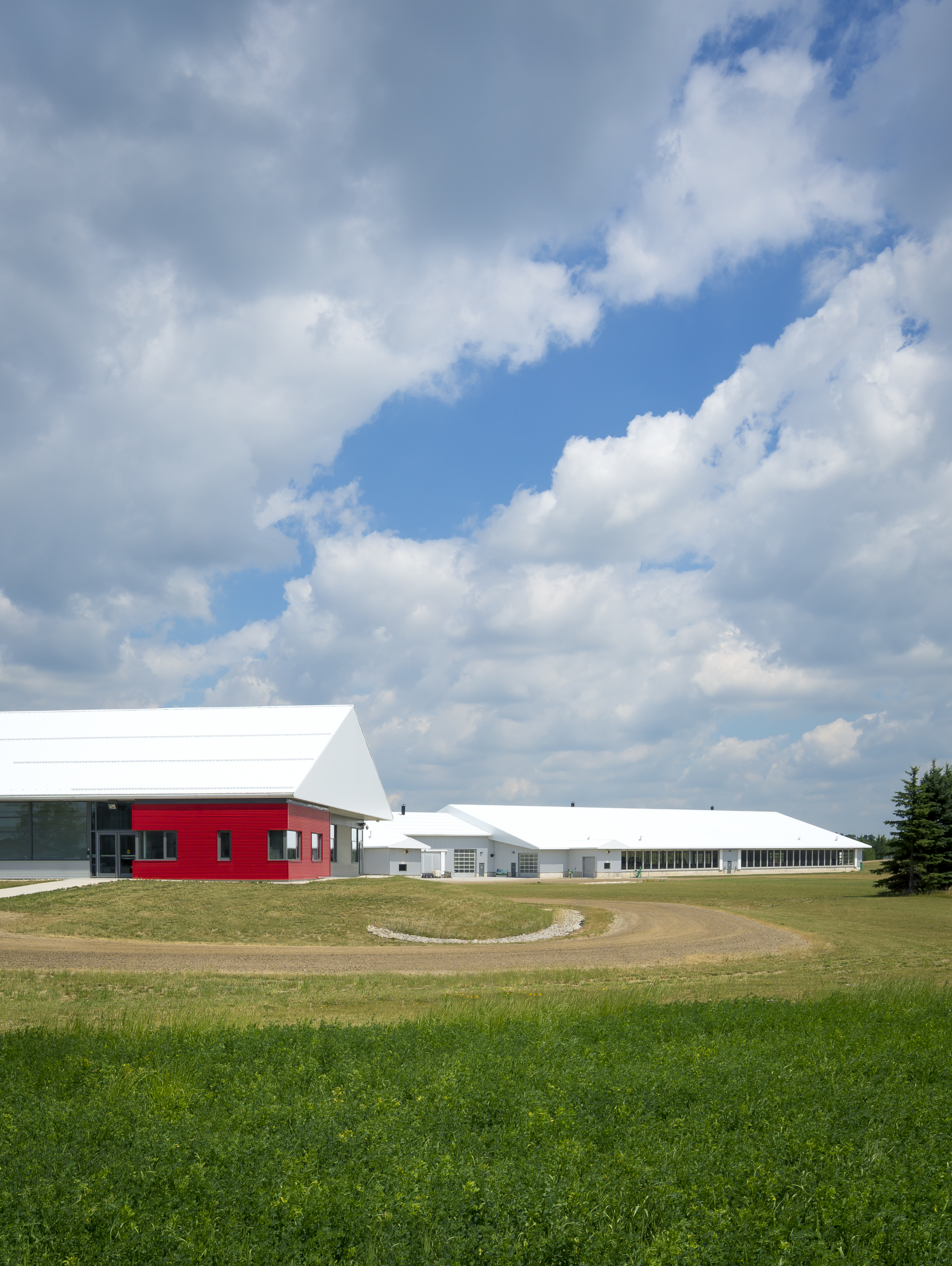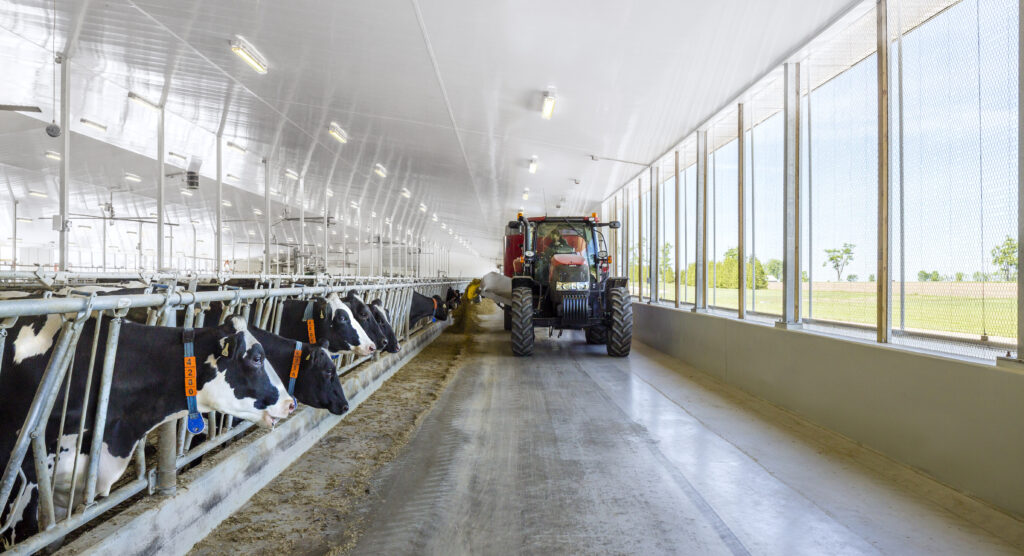Elora Research Station Dairy Facility
UNIVERSITY OF GUELPH, AGRICULTURAL RESEARCH INSTITUTE OF ONTARIO
Location: Elora, Ontario
Gross Area: 16,260 m² [175,000s.f.]
project concept
The Elora Dairy Facility, part of the OMAFRA – University of Guelph Partnership Research Program, is a 175,000 s.f. state-of-the-art facility for applied and industry-driven research pertaining to all aspects of dairy farming. The Dairy Facility is the first constructed phase of the larger Mission 2050 agri-ecology research campus planned by BSN architects at the Elora Research Station for OMAFRA, the University of Guelph, the Dairy Farmers of Ontario and other industry stakeholders. This master plan lays out an integrated animal, agriculture, food processing, and bio-energy research centre, positioning Ontario and the University of Guelph at the cutting edge of integrated sustainable agri-engineering research and practices.
The major infrastructural organization of the Dairy Facility is based upon renewable anaerobic biogas that has been developed to allow for the expansion of stage 2 permanent additions, including an energy park and co-product development facilities related to the long-term mission of developing closed-loop bio-nutrient cycles that enhance environmental performance. The facility has been in full operation since the summer of 2015.


Project Detail
Housing 750 animals, the facility incorporates specialized equipment for automated precision feeding, robotic milking, and organics composting. Spaces include a metabolic research compartment, special needs and surgical facilities, as well as research and lab spaces that include a CFIA-regulated milk fractionation lab. Further, the design has provided multipurpose meeting spaces intended for teaching and industry conferencing events.
Technical Features
Animal health and comfort are central in the design of the Dairy Facility, which also seeks to maximize operational effectiveness and organization, energy conservation, and opportunities for innovation and extended research capabilities. The modified ‘T’ plan form efficiently accommodates the critical functional relationships of the facility while retaining optimal orientation for energy-conserving systems. The primary barn is positioned to take advantage of the prevailing summer winds and is designed to optimize passive ventilation and free cooling using technology such as low energy HVLS fans, fully automated side wall openings, inlets and ventilation chimneys that respond to wind speed and direction, outdoor temperatures and humidity. The research wing is angled to face south, enabling future solar-harvesting hot water or photovoltaic systems.
The spatial organization of the facility accommodates potential additional biosecurity measures, such as controlled points of access and contamination-prevention measures. Animal well-being further informed the design in terms of natural ventilation, daylight, flooring and surface treatment, stall sizing, layout and material selection for areas accommodating animals.
