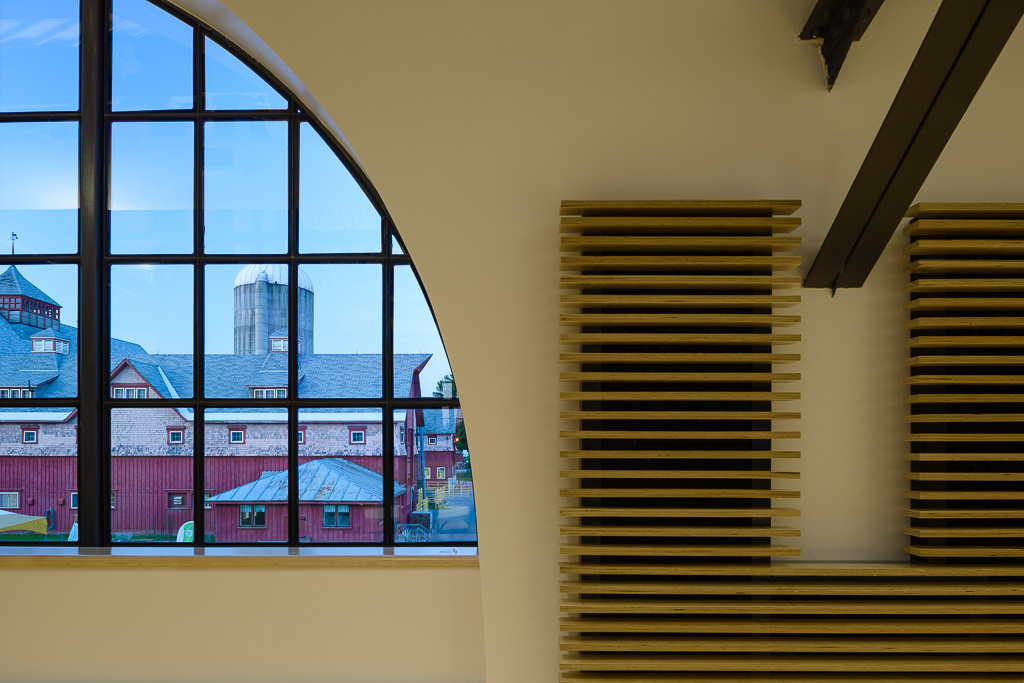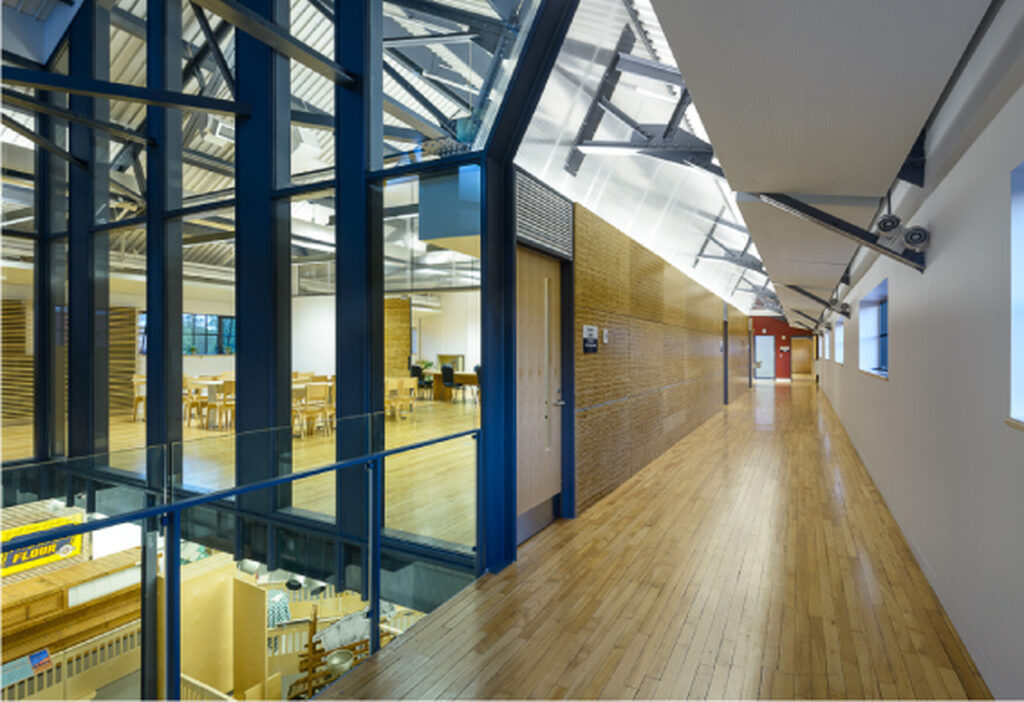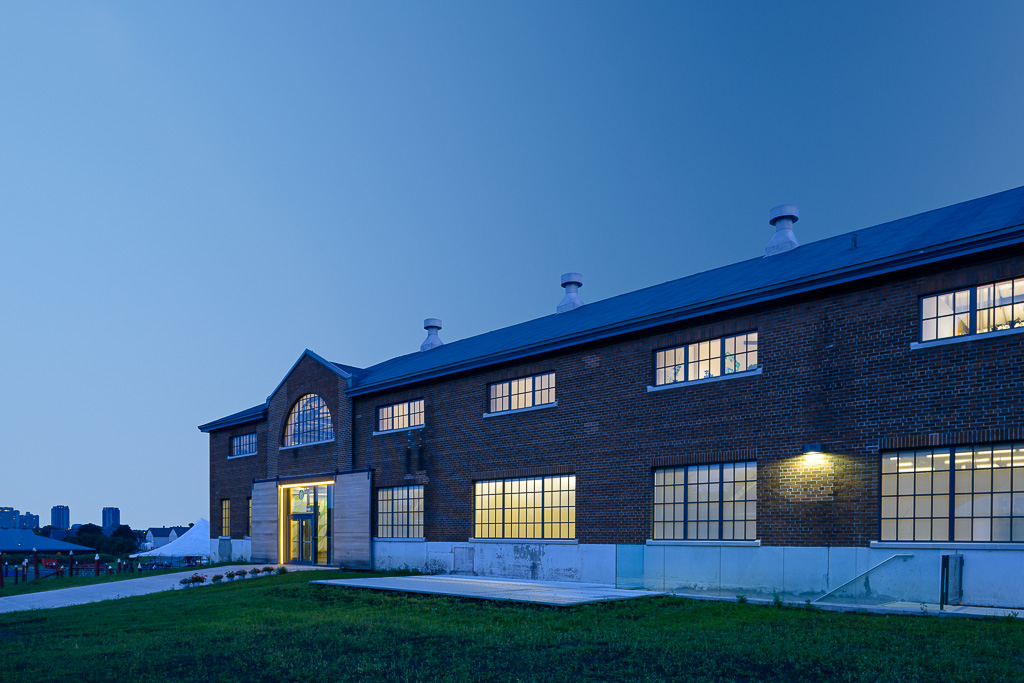Canadian Agriculture and Food Museum
Canada Science and Technology Museum Corporation
Location: Ottawa, Ontario
Gross Area: 2,136 m2 [23,000 s.f.]
project AWARDS
- Ottawa Architectural Conservation Award of Excellence for Rehabilitation
- Ecclesiastical Insurance Cornerstone Award for Adaptive Reuse / Rehabilitation of a heritage structure

project summary
‘Building 94’ is located within the Central Experimental Farm National Historic Site, a singular cultural landscape used for scientific research since 1886. Constructed in 1934, within Building 94, engineers designed, built and tested specialized farm machinery and agricultural building materials that helped modernize the Canadian agricultural industry. Designated and listed on the Federal Heritage Building Registry, the adaptive reuse of this building from shed to museum required the comprehensive retrofit and accessibility upgrade of the existing 23,000 s.f. building.
Celebrating the building’s legacy as a place of experimentation and learning, the museum interior showcases and exposes the fabric of the existing building, while new program elements appear as legible ‘insertions’ clad with agri-fibre panelling and greenhouse glazing—products of agri-engineering innovation. New programme facilities include an Orientation Space, permanent and temporary Exhibition Spaces, a suite of flexible Learning Labs, a Meeting Place for community events and rentals, and an Administration and operations Centre for adjoining farm and educational programming.


technical features
The project presented a wide array of special considerations, which included complete replacement of HVAC systems, comprehensive envelope, windows, and seismic and masonry conservation/ upgrades. New mechanical systems were designed to ASHRAE ‘Class B’ gallery standards and include provisions for humidity-controlled casework. Accessibility upgrades included a new elevator and stair systems.
Designed on a ‘fast track’, all stages of this complex adaptive reuse project were concluded within 22 months. This included a review and amendment of the initial functional program, an extended approvals framework that included the National Capital Commission’s heritage review process, and sequential tendering of the work. Now included in Ottawa’s “Ultimate Field Trip” guide, the project has been warmly received by the public and heritage community. BSN architects + GRC architects worked in a joint venture with BSN, acting in the capacity of design lead.
“My daughter is in a Cooking Camp at the Museum this week. The building in the camp was recently renovated – It is absolutely beautiful.
Every time I drop her off and pick her up, I wander around – admiring the details. Please pass along my WOW to whoever designed the reno of this old building. It is spectacular.” – Paul Richer.
