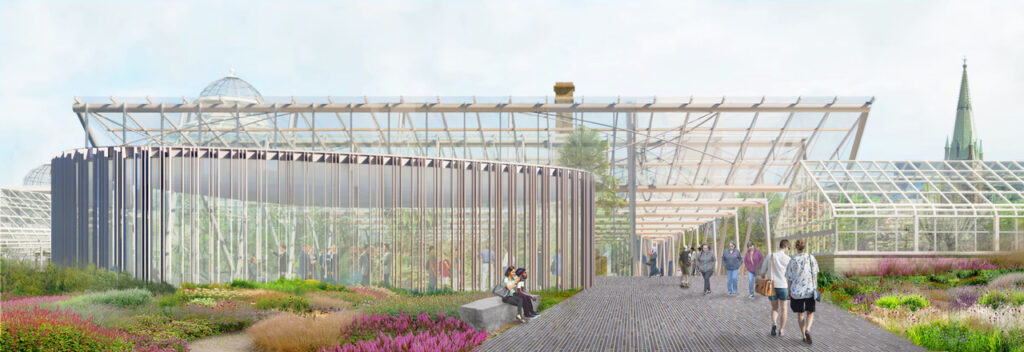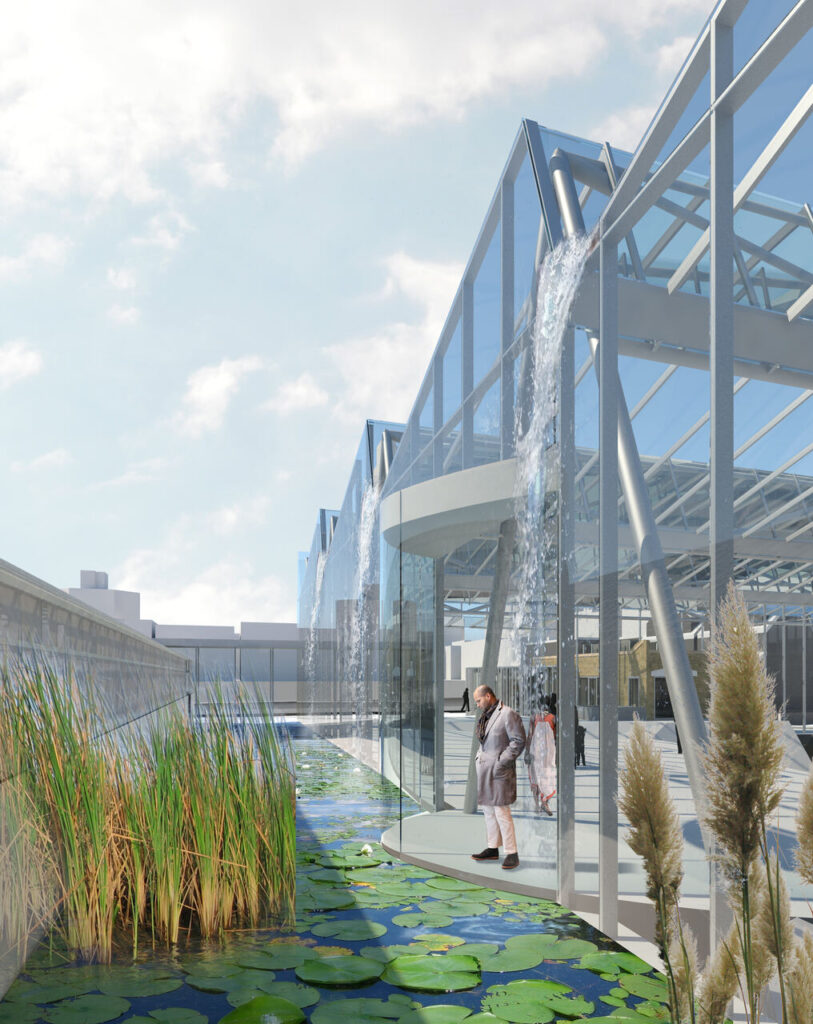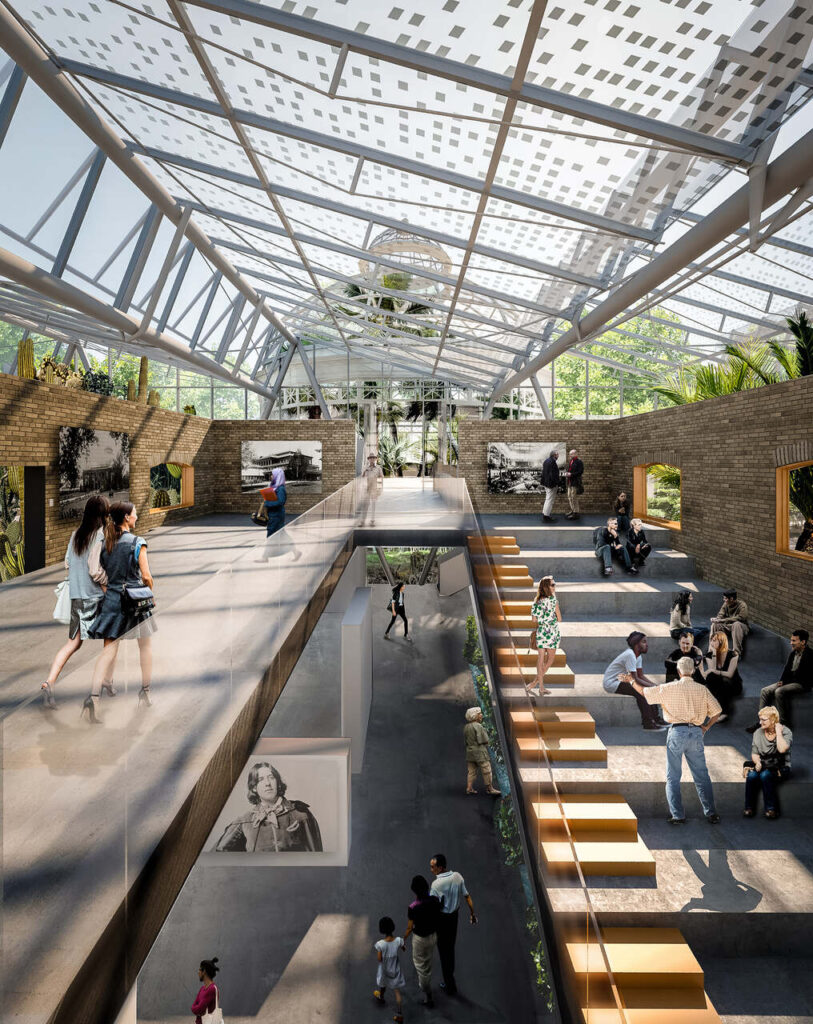Allan Gardens Conservatory Addition and Renovation
Location: Toronto, Ontario

project summary
Allan Gardens Conservatory is a heritage landmark in one of Toronto’s oldest parks, established in 1858. Consisting of six greenhouses, thecast iron and glass domed Palm House, built in 1910, is one of the oldest such structures in North America and the centrepiece of the historic complex. Over the last few decades, the Conservatory buildings suffered from inadequate maintenance. Now, the City has embarked upon a program of restoration and expansion.
This project involves the complete interior renovation of the existing administration building, plus a 720 sq.ft. addition. The new and retrofitted spaces will house public washrooms and offices for facility staff. The public washroom facilities are designed as a suite of fully accessible, single occupant rooms, including an AODA compliant washroom.
The addition is conceived as a translucent volume of glass and stainless steel which will reflect the landscape of the park and complement the architecture of the of the main conservatory buildings. To improve the relationship between built form and open park space, a glazed access corridor spans the east facade of the existing Administration building. This corridor allows indoor/outdoor views and brings activity and movement to that area of the park, enhancing public safety.
Prior to designing the addition and renovation of the administration wing, BSN architects conducted a comprehensive building condition audit of the entire conservatory facility. This audit resulted in a ten-year action plan for the restoration and rehabilitation of this important heritage structure.
Audit work focused on assessing the condition of all elements of the building, including its glazed building envelope masonry components, mechanical, electrical, greenhouse ventilation, cooling and control systems, as well as life safety and code compliance matters. Costs estimates were provided on a building component basis and were prioritized and organized to permit the phased implementation of the work. Recommendations regarding sympathetic upgrades to improve operational and energy efficiency were also proposed.

