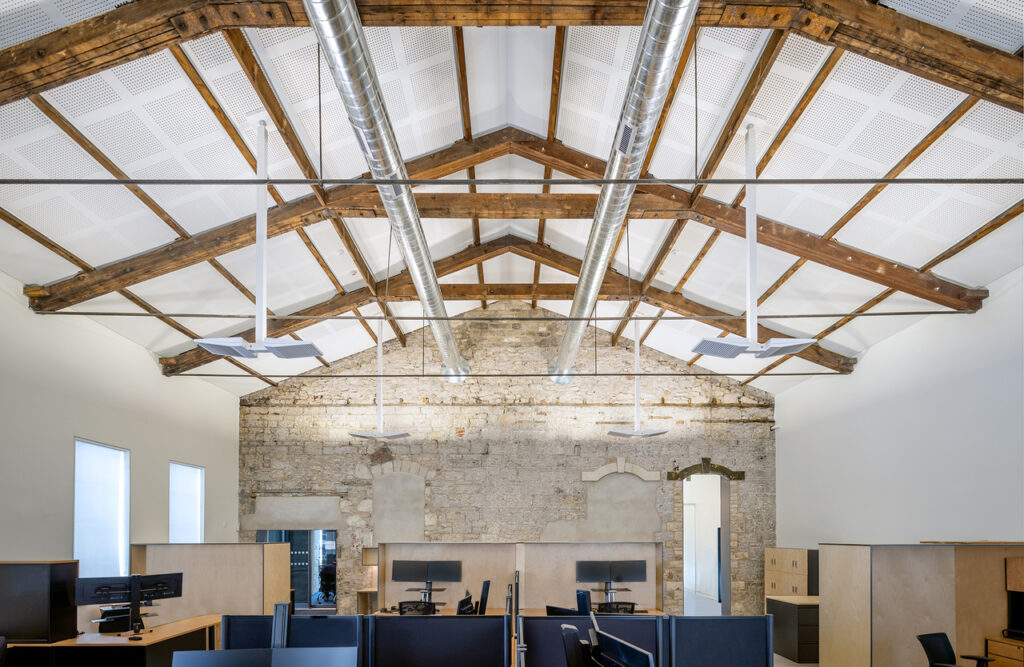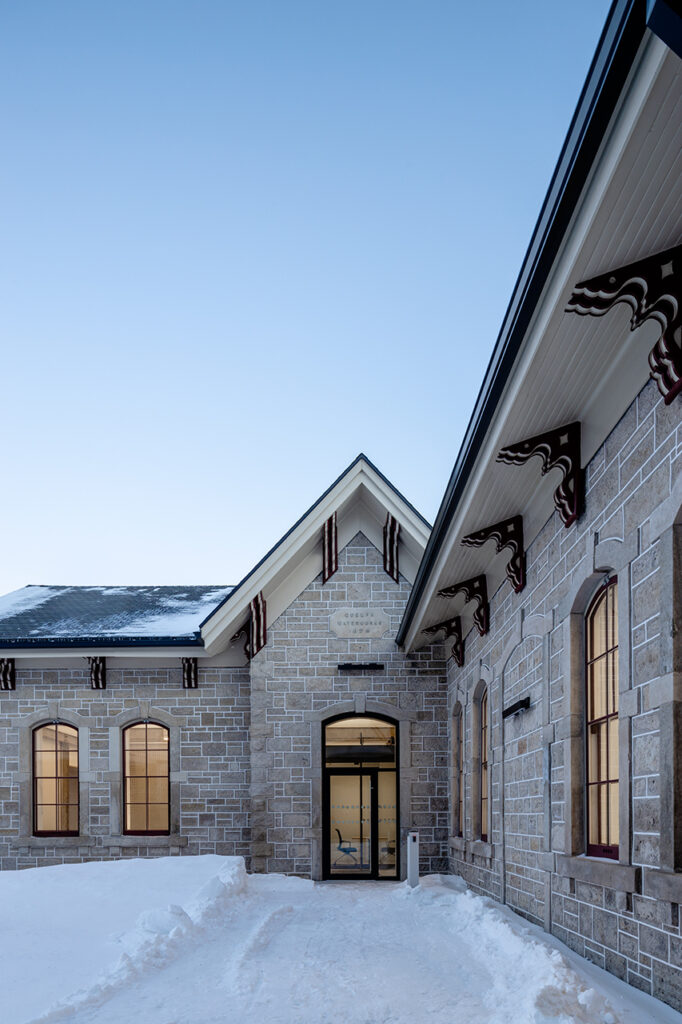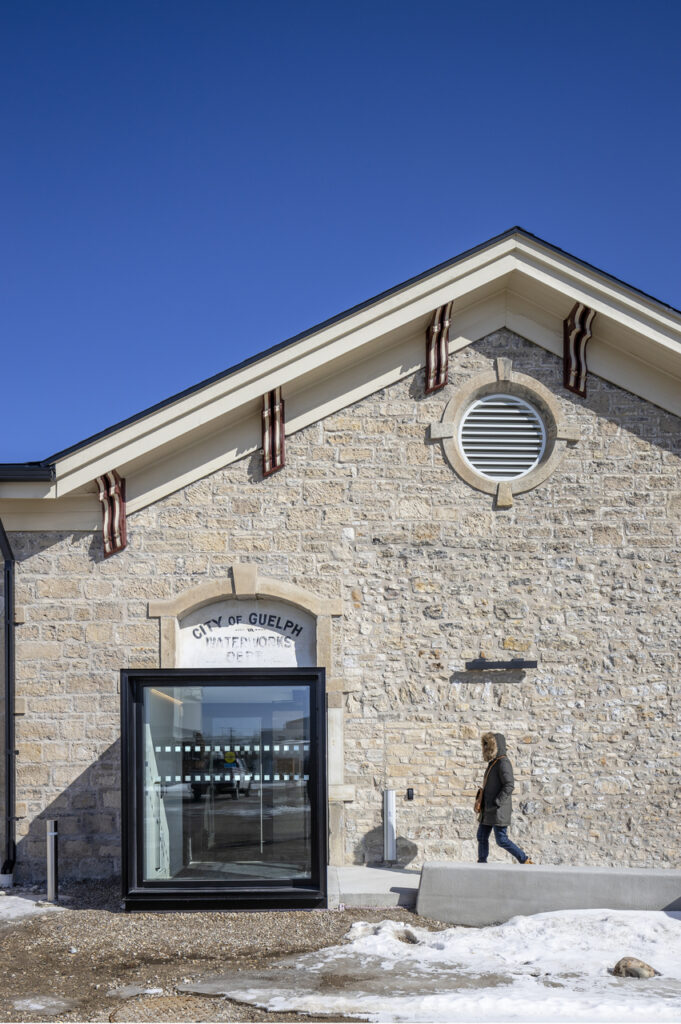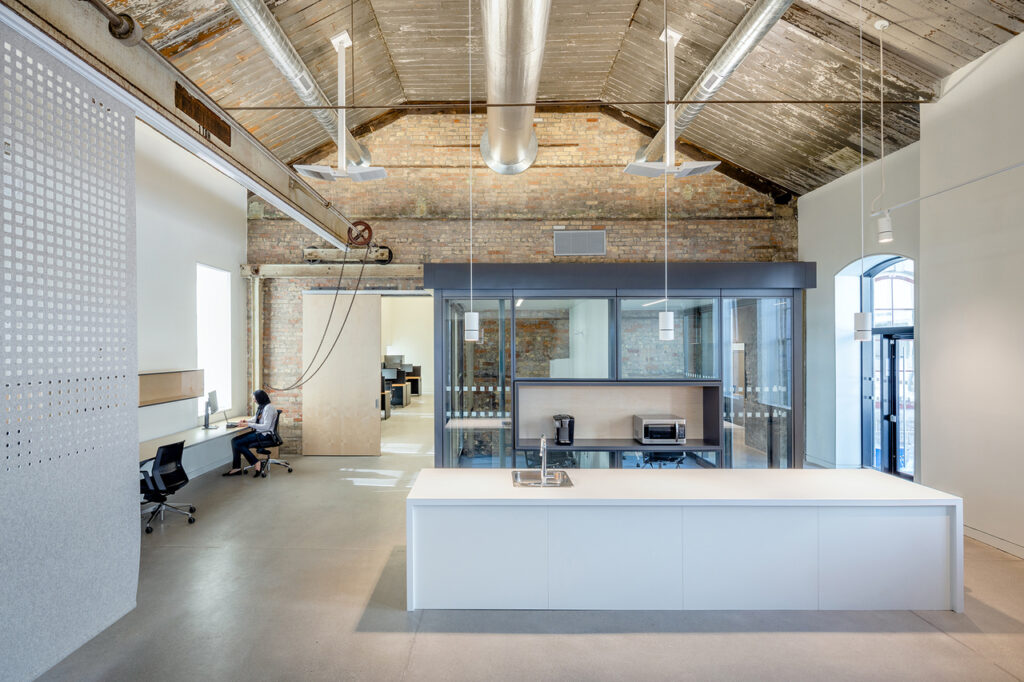Adaptive Reuse of F.M. Woods Waterworks
CITY OF GUELPH
Location: Guelph, Ontario
Gross Area: 441 sm [4747 sqft]
project AWARDS
- Lieutenant Governor’s Ontario Heritage Award for Excellence in Conservation 2021

project concept
Originally designed as a municipal pump-house and maintenance building, the building was reimagined as a vibrant contemporary administrative hub for City of Guelph operations and administrative staff. Restoring the scale and grandeur of the building’s industrial interiors, a second-floor level added in the 1970s was demolished to create an inclusive studio-like workplace that features cathedral ceilings, exposed wood trusses, interior stone masonry and original gantry equipment. Designed to progressive accessibility standards that are well beyond AODA requirements, the workplace is organized into clusters of open office, touch-down, and informal lounge spaces. Meeting rooms, washrooms, vestibules and mechanical facilities are organized within new acoustic enclosures, which are strategically inserted into the heritage building as a distinct and legible new cultural layer. States of historical change and adaptation are expressed through the project’s exterior facades, which are restored to feature both flush and tuck-pointed stone masonry, and on the interior by reinstating stone details and openings discovered during the interior demolition process.


project details
The project’s sustainability / deep energy retrofit approach merges modern building science practices to reinforce conservation objectives. Decisions, such as upgrading the thermal insulation of the structure, were informed by rigorous hygrothermal testing and analysis to ensure long-term deterioration of the masonry is not inadvertently caused by well-intentioned but technically flawed approaches to insulating the building. Outer walls were restored and insulated on the interior with low GHG emitting spray foam insulation, resulting in a building envelope tested to perform nearly 50% better than a new house (1.5 air changes per hour at 50 Pa of negative pressure). The project’s high-performance systems include indirect LED lighting, high-efficiency heat recovery ventilation, in-floor hydronic heating for occupant comfort, and a new ‘solar ready’ roof.
