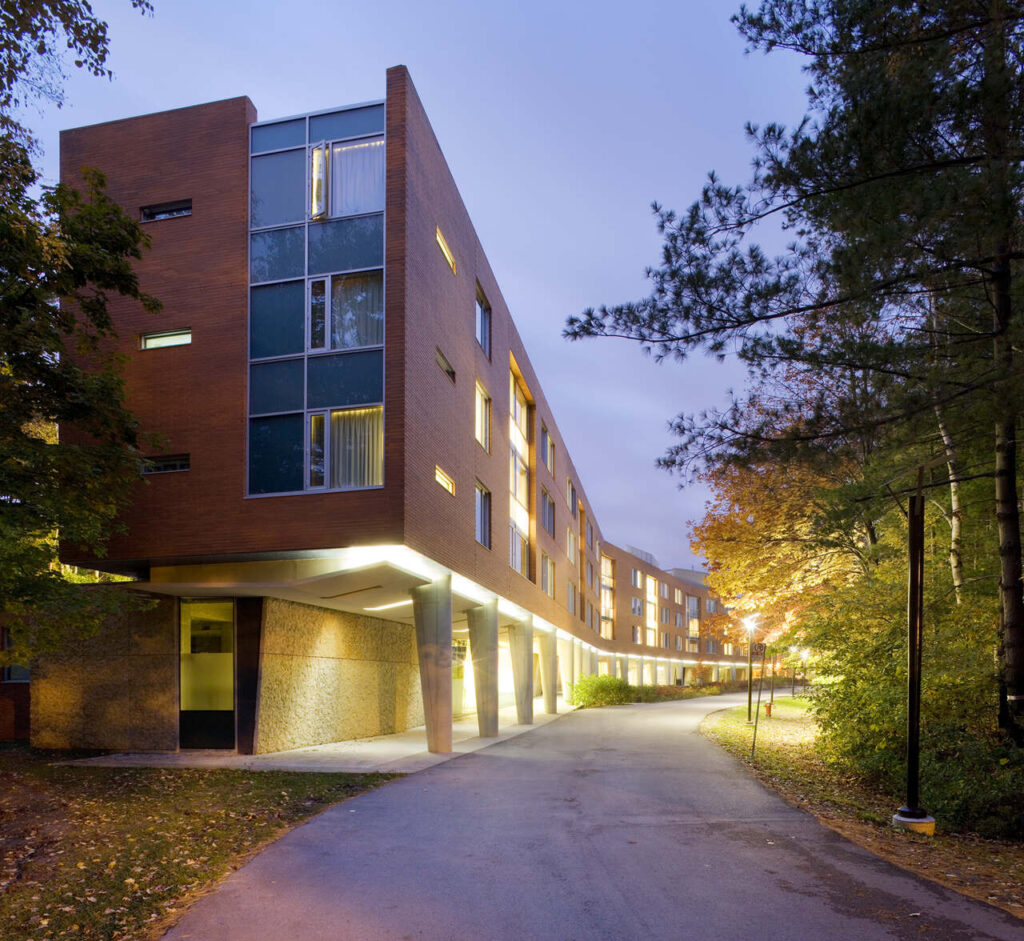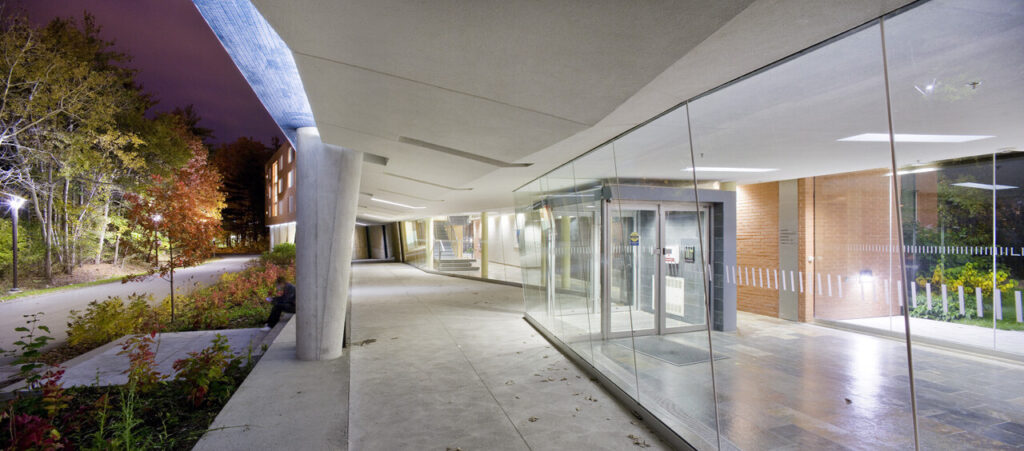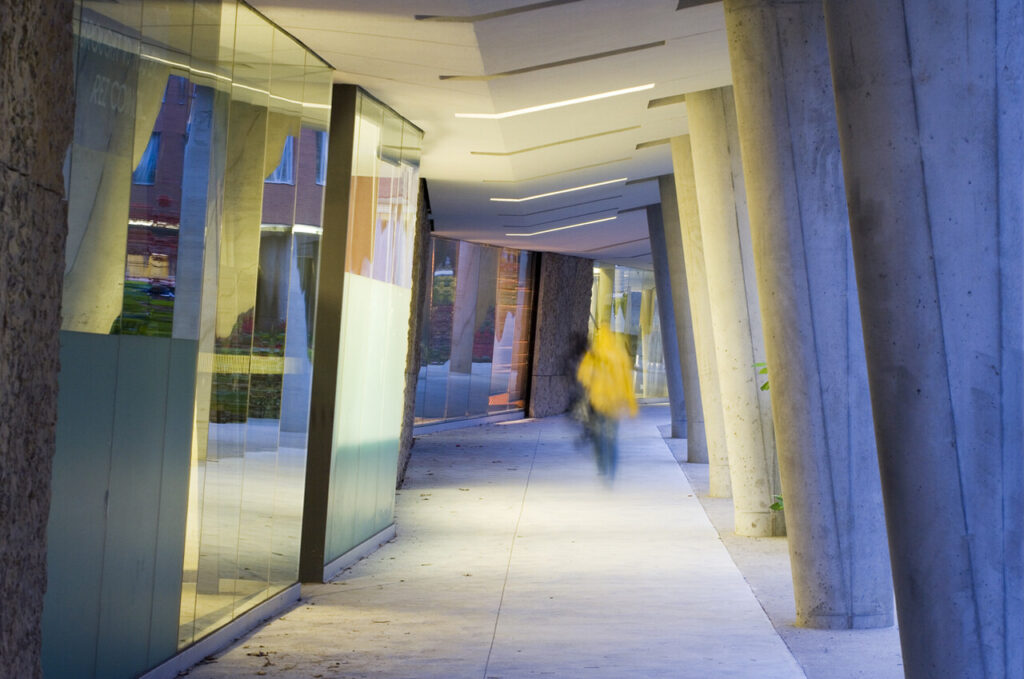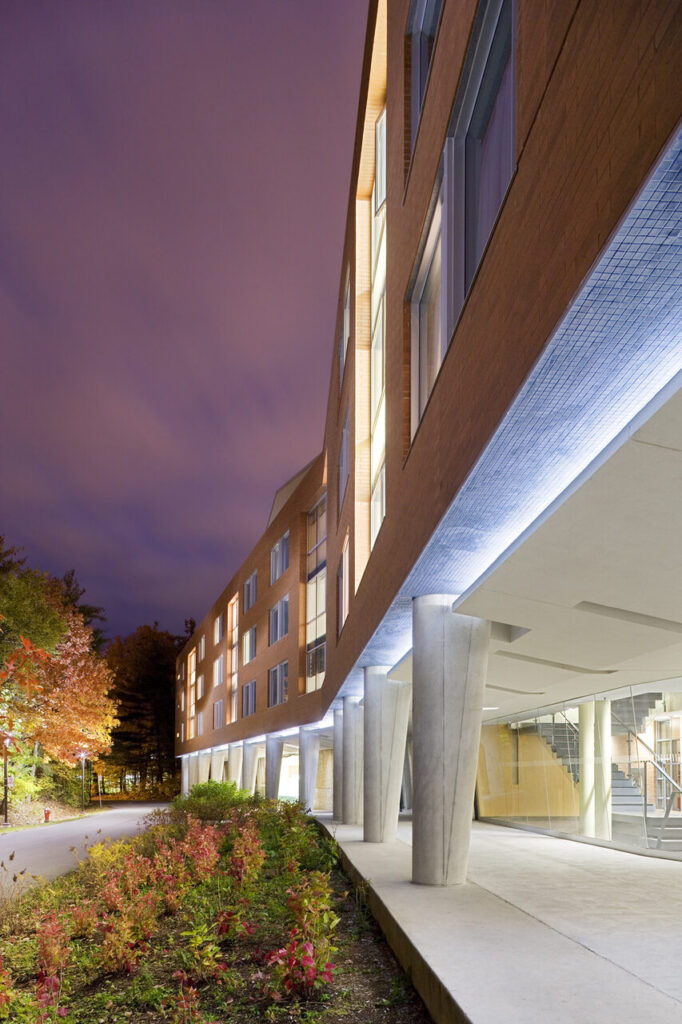Erindale Hall
UNIVERSITY OF TORONTO MISSISSAUGA
Location: Mississauga, Ontario
Gross Area: 7,183 m2 [77,320 s.f.]
PROJECT AWARDS
- RAIC Governor General’s Medal for Architecture 2006
- City of Mississauga Urban Design Award 2004
- OAA Award of Excellence 2004
- Canadian Architect Award of Excellence 2002
- City of Toronto Architecture & Urban Design Award 2001
- OAA Award of Merit 2001
- City of Mississauga Urban Design Award 2000
- Canadian Architect Award of Excellence 1998

project concept
Creating a locus of collegial community that supports and enriches the quality of student experience, this 200 bed student residence is opportunistically inserted into a ‘rift’ within an established forest. The building’s elongated form allowed a sheltered “main street” to be created that runs parallel to the campus’ ‘five minute walk’ pathway, providing an activated pedestrian colonnade that links together regions of the campus.
The colonnade is designed to encourage social interaction and engage the qualities of the landscape, while serving as a weather protection for pedestrians. Collective facilities are concentrated on the ground floor adjacent to the colonnade, behind a serpentine wall of glass alternating with massive limestone panels. The split face limestone panels evoke the geological conditions beneath the site. Areas of glass provide visual and physical linkages through the building, providing ‘eyes on the street’.


Project Detail
The project was inserted into a narrow site of disturbed landfill, between a wetland area and a forest of mixed hardwoods. The elongated form of the five-storey building preserves this natural setting for residents to enjoy. Roof water is directed to the adjacent wetland area to restore healthy growth of wetland flora and fauna.
The building’s design advances both micro and macro environmental objectives and was the recipient of a full CBIP (Commercial Building Incentive Program) grant from the federal government due to its sustainability and energy reduction measures. The project utilizes an integrated design strategy that looked at the interdependency of each building system and the contribution that each system can make in maximizing building performance.


Technical Features
Although the University decided not to pursue formal LEED certification, the building is designed to reduce overall energy consumption reduction to 55% of the ASHRAE 90.1 energy allowance. Materials were selected to promote long-term durability and were integrated with structural and environmental systems to achieve exemplary environmental performance.
The envelope and concrete structure maximize thermal efficiency (R-20 walls, R-35 roof) and provide an insulated thermal mass, while solar oriented, spectrally selective glazing allows maximum daylighting and views for interior spaces. Annual reductions in carbon dioxide emissions are estimated at 134,591 kg. Roof water is directed into landscaped swales to bypass municipal storm sewers. Other measures include high efficiency boilers, variable speed pumping, and exhaust heat recovery.
The project utilizes massive stone panels of strata limestone normally discarded in the quarrying process to both enrich the pedestrian experience along the covered colonnade and to enhance the durability of the route.