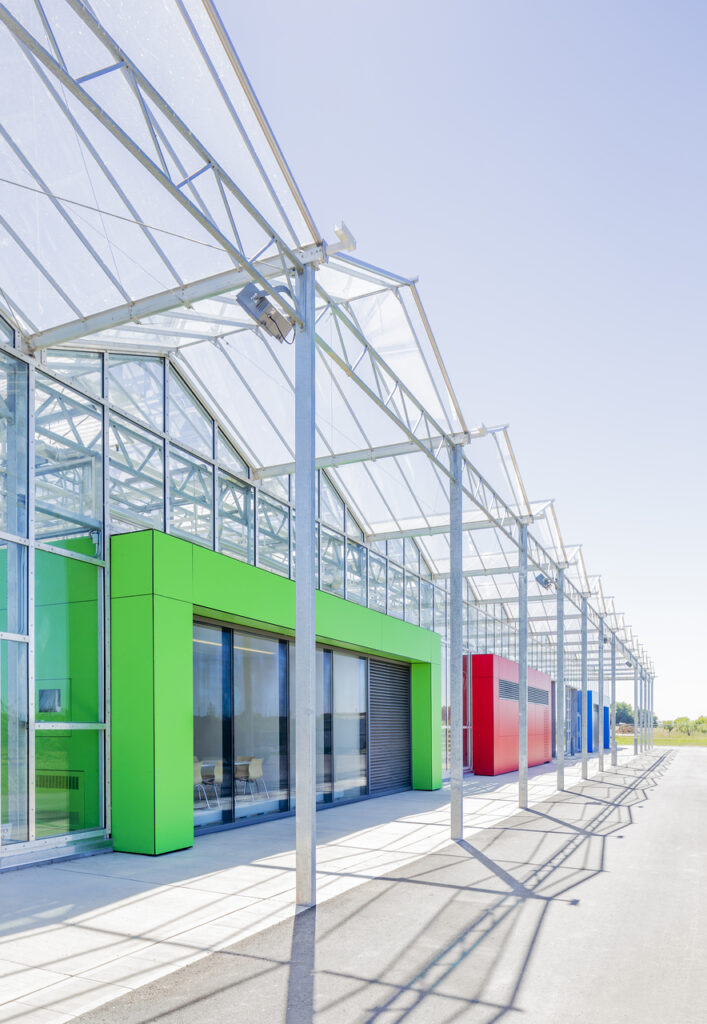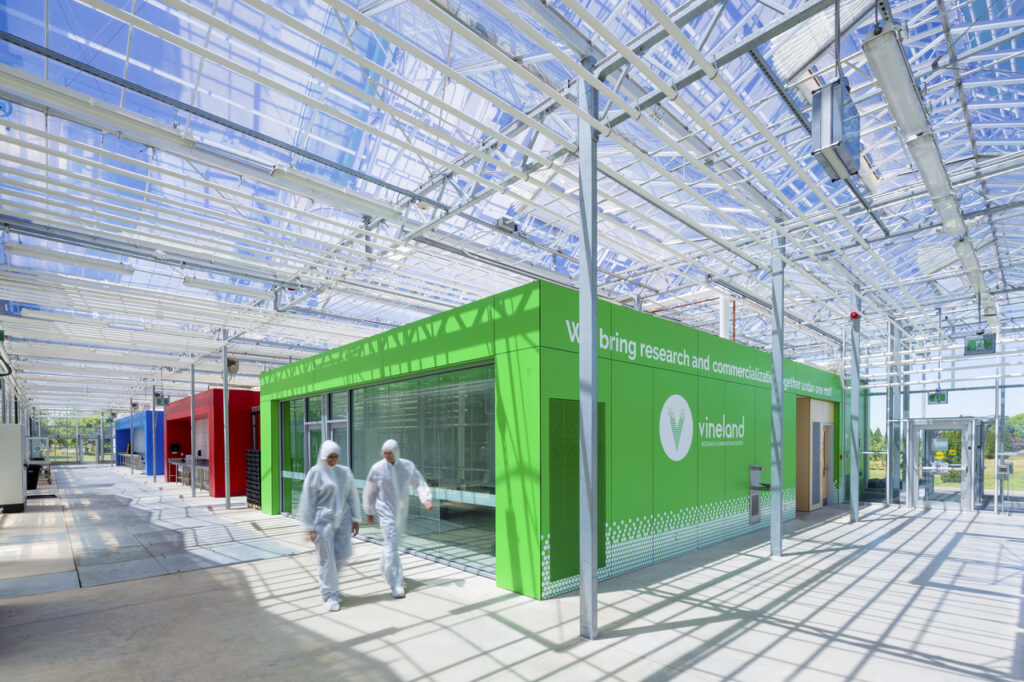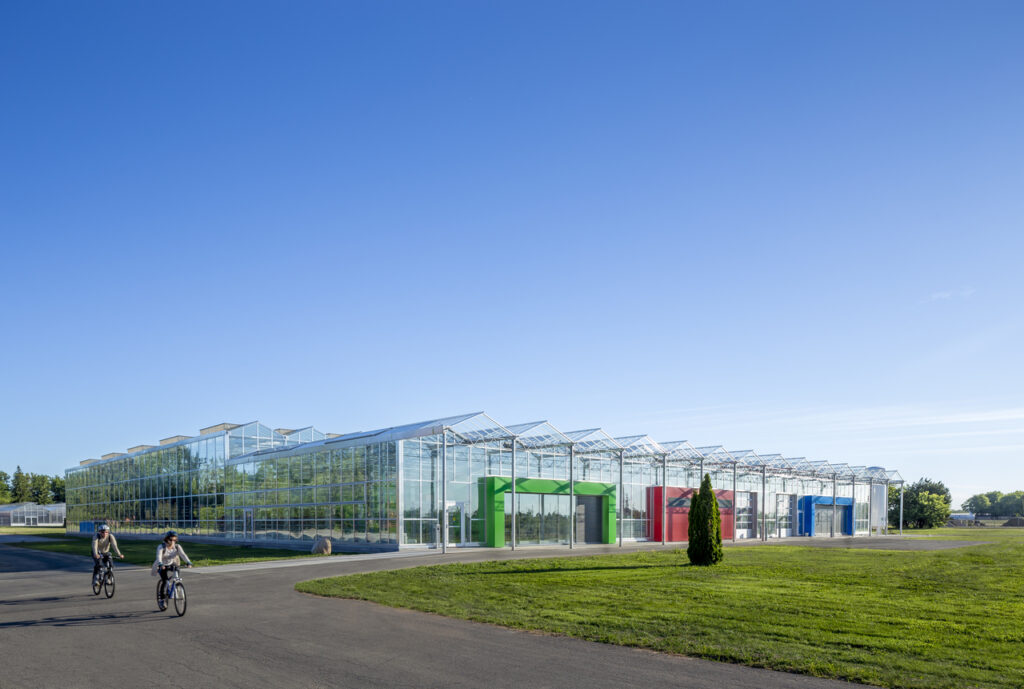Collaborative Greenhouse Technology Centre
Vineland Research and Innovation Centre
Client: Vineland Research and Innovation Centre
Location: Vineland, Ontario
Gross Area: 3,660 m² [39,395s.f.]
project AWARDS
OAA Design Excellence Award 2018
project concept
The Collaborative Greenhouse Technology Centre delivers pre-commercial research in response to industry-driven requirements and in support of Vineland’s mission to become the world leader in the area of horticulture and vegetable innovation. Bridging the gap between ‘bench-scaled’ research and full-scale trials, this state-of-the-art facility enables multiple research trials within scalable and tightly controlled growing environments.


PROJECT DETAIL
In addressing the spatial needs of the programme within a limited budget, the facility is organized to creatively maximize the use of economical greenhouse structural and glazing systems serving a dual purpose by concurrently enclosing support spaces that are traditionally housed separately within a “header house” building. As such, offices, labs, and other support spaces requiring a greater degree of environmental separation and conditioning than is made possible within the greenhouse enclosure are organized into a series of sub-buildings which sit within the larger greenhouse structure. Spaces between such sub-buildings contain greenhouse support needs, including loading areas, storage spaces, and mechanical and irrigation systems. This organization allowed the team to maximize the amount of useable area achievable within a limited budget while creating a more spatially open environment with visible and physical connections between growing areas and supporting laboratory and office work zones for researchers.

TECHNICAL FEATURES
All research modules are provided with ‘daylength extension’ greenhouse lighting, as well as cooling systems to allow for tightly controllable conditions for specialized research. Facilities include labs for seed handling, processing and pathogen research, robotics and hydroponic systems for vertical farming. Durability and redundancy are key considerations for the building’s fully automated system design. Distribution systems are organized into utilidors below the floor to maximize the effectiveness and extent of research space and enable modular expansion using day-one infrastructure. All operating and handling processes were developed through detailed review sessions with operations staff and researchers.